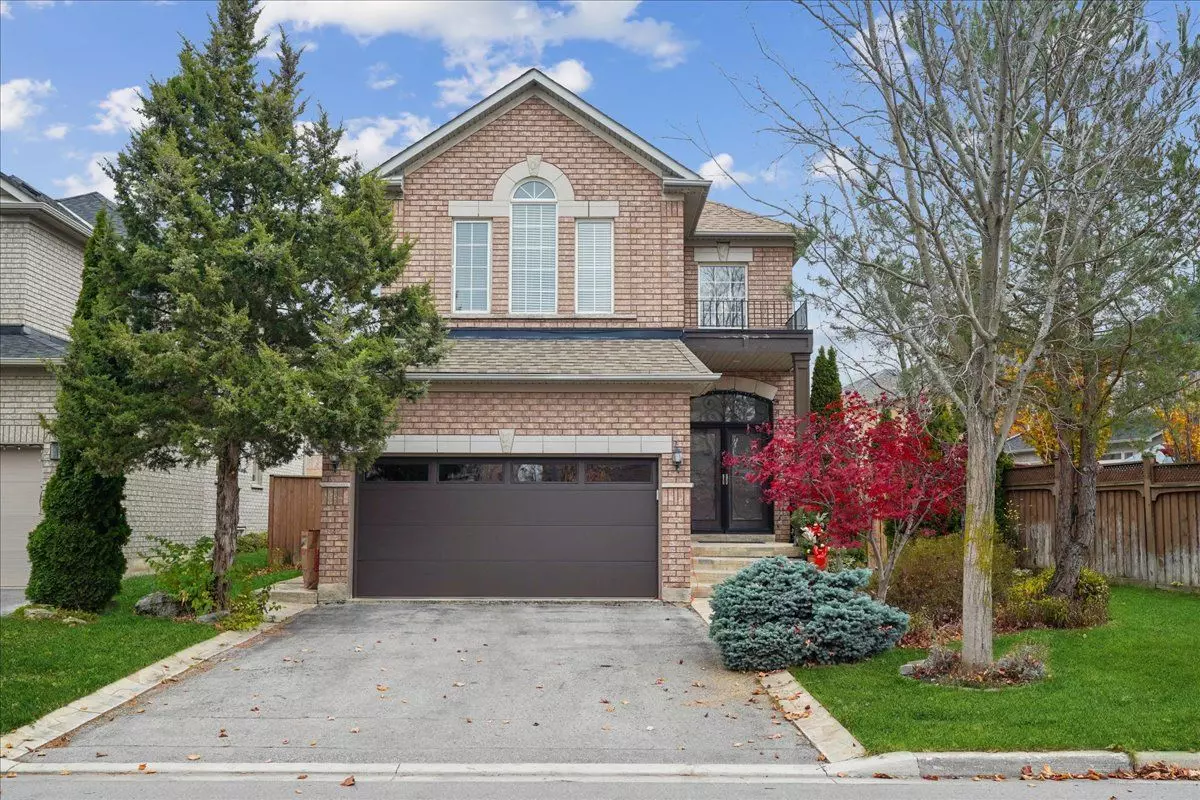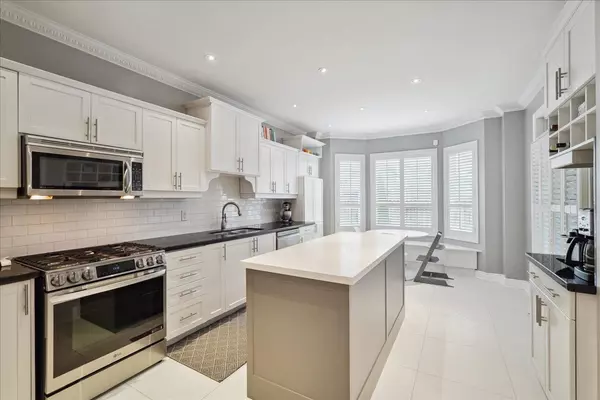REQUEST A TOUR If you would like to see this home without being there in person, select the "Virtual Tour" option and your agent will contact you to discuss available opportunities.
In-PersonVirtual Tour

$ 1,450,000
Est. payment /mo
New
77 Via Carmine AVE Vaughan, ON L4H 2H9
3 Beds
4 Baths
UPDATED:
11/21/2024 06:59 PM
Key Details
Property Type Single Family Home
Sub Type Detached
Listing Status Active
Purchase Type For Sale
Approx. Sqft 2000-2500
MLS Listing ID N10440642
Style 2-Storey
Bedrooms 3
Annual Tax Amount $5,696
Tax Year 2024
Property Description
Beautifully Renovated 2-Storey Home Located On One Of The Most Desirable Streets In Sonoma Heights!! Thousands Spent On Upgrades! Features Include Grand Foyer, 9' Ceilings On Main Floor, Crown Moulding, Pot Lights, Hardwood Floors, Modern Kitchen W/ Large Centre Island, Quartz Counters & Top-Line Appliances, Large Open Family Room W/Gas Fireplace, Primary Bedroom W/Walk-In Closet & 5-Piece Ensuite, Finished Basement W/ Open Rec Room, Additional Bedroom And Much More!! This Property Also Features A Professionally Landscaped Private Backyard Retreat W/Patterned Concrete Patio & Walkway. A True Entertainer's Dream, This Property Is A 10+++, Just Move In And Enjoy!!!
Location
State ON
County York
Area Sonoma Heights
Rooms
Family Room Yes
Basement Finished
Kitchen 1
Separate Den/Office 1
Interior
Interior Features Other
Cooling Central Air
Fireplaces Type Natural Gas
Fireplace Yes
Heat Source Gas
Exterior
Garage Private
Garage Spaces 4.0
Pool None
Waterfront No
Waterfront Description None
Roof Type Asphalt Shingle
Total Parking Spaces 6
Building
Foundation Poured Concrete
Listed by RE/MAX WEST REALTY INC.






