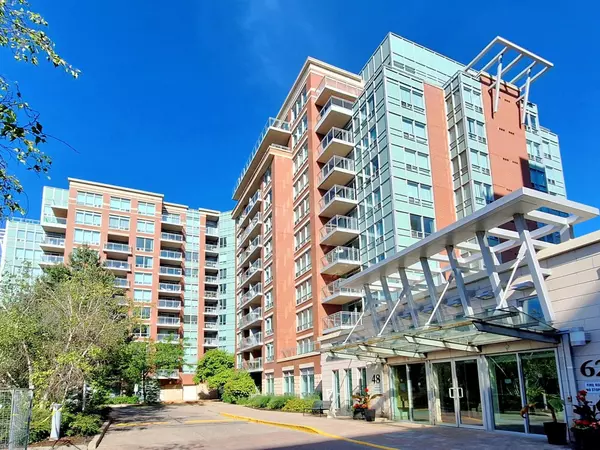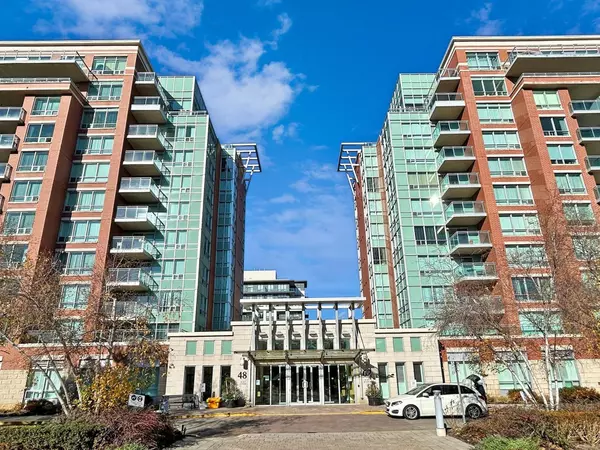REQUEST A TOUR If you would like to see this home without being there in person, select the "Virtual Tour" option and your agent will contact you to discuss available opportunities.
In-PersonVirtual Tour

$ 799,000
Est. payment /mo
New
48 Suncrest BLVD #1019 Markham, ON L3T 7Y5
2 Beds
2 Baths
UPDATED:
11/20/2024 04:01 PM
Key Details
Property Type Condo
Sub Type Condo Apartment
Listing Status Active
Purchase Type For Sale
Approx. Sqft 1000-1199
MLS Listing ID N10432210
Style Apartment
Bedrooms 2
HOA Fees $926
Annual Tax Amount $2,537
Tax Year 2024
Property Description
Bright and Spacious 2-Bedroom Corner Suite with Stunning Southeast Views. Welcome to this beautifully renovated high-floor corner suite, featuring 1,054 sq. ft. of living space plus a balcony, soaring 9-ft ceilings, and a desirable split-bedroom layout. Come with 2 parkings & 1 locker, this unit perfectly combines modern updates with functional design. An updated open-concept kitchen, freshly painted, smooth ceiling, brand new 2nd bathroom, newer primary bathroom, brand new Fridge, B/I Dishwasher; newer Range Hood Microwave, wood flooring throughout, modern light fixtures, new curtain in living & dining room, and more. Located mere steps from parks, restaurants, grocery stores, shops, high-ranking schools, and with easy access to Hwy 404 and transit, this condo offers the perfect blend of convenience and serenity for modern living. Come see it today!
Location
State ON
County York
Area Commerce Valley
Rooms
Family Room No
Basement None
Kitchen 1
Interior
Interior Features Carpet Free
Heating Yes
Cooling Central Air
Fireplace No
Heat Source Gas
Exterior
Garage Underground
Garage Spaces 2.0
Waterfront No
Total Parking Spaces 2
Building
Story 9
Unit Features Library,Park,Public Transit,School
Locker Owned
Others
Pets Description Restricted
Listed by RE/MAX IMPERIAL REALTY INC.






