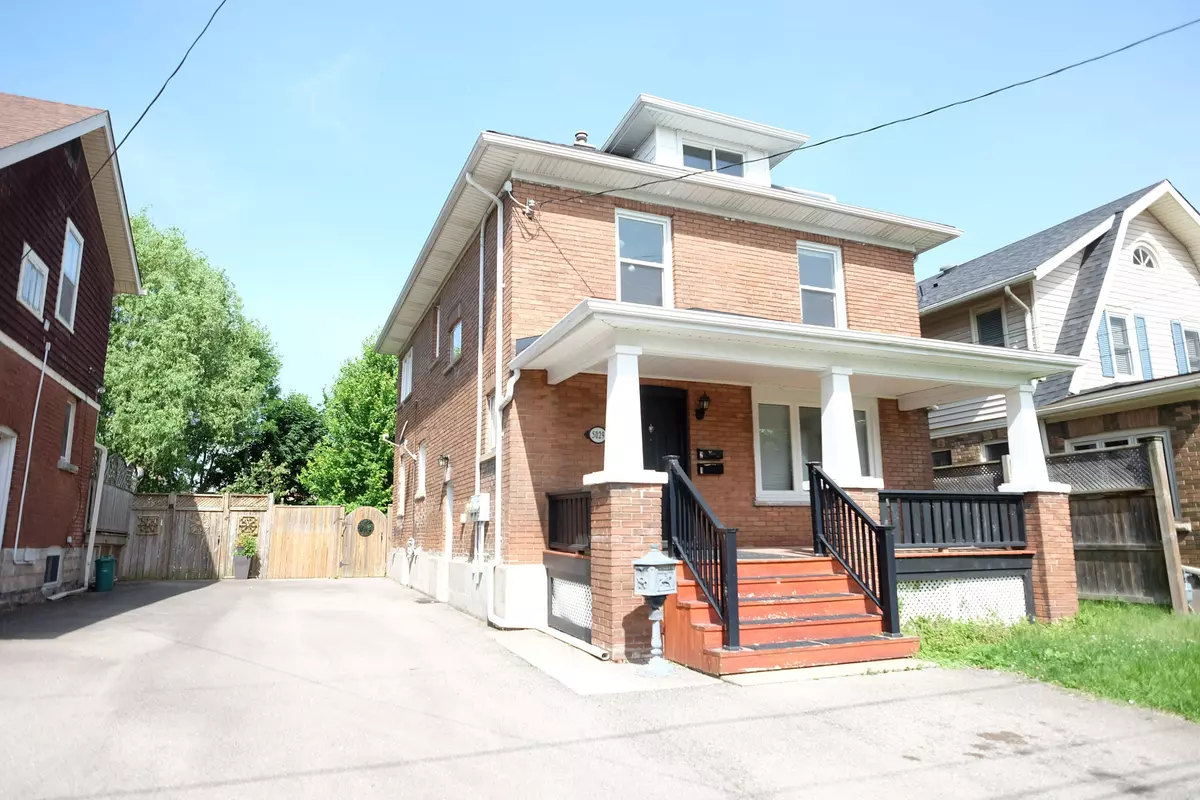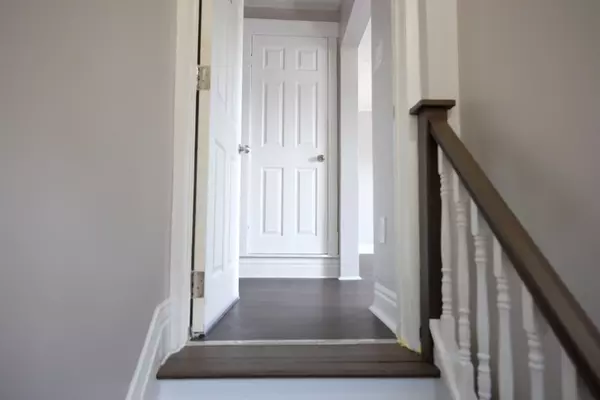REQUEST A TOUR If you would like to see this home without being there in person, select the "Virtual Tour" option and your agent will contact you to discuss available opportunities.
In-PersonVirtual Tour

$ 2,000
New
5029 Fourth AVE #2 Niagara Falls, ON L2E 4P5
2 Beds
1 Bath
UPDATED:
11/20/2024 02:16 PM
Key Details
Property Type Single Family Home
Sub Type Detached
Listing Status Active
Purchase Type For Rent
Approx. Sqft 1100-1500
MLS Listing ID X10431870
Style 2-Storey
Bedrooms 2
Property Description
SECOND FLOOR + 3RD FLOOR LOFT! All utilities and in-suite laundry included. Fully updated 1100 sq ft 2+ bedroom, 1 bathroom, living room PLUS upper trendy loft that could be used as a 3rd bedroom or another living space. All very spacious rooms & a great kitchen with 2 sides of windows looking out to the backyard. Laminate wood flooring throughout, large bathroom & in-suite laundry. Comfortable hot water radiant heat & air conditioning is provided. Driveway parking. Access to backyard for sitting out & BBQ's. Close to major amenities & so much more!
Location
State ON
County Niagara
Rooms
Family Room No
Basement None
Kitchen 1
Interior
Interior Features None
Cooling Window Unit(s)
Inclusions Refrigerator, Stove, Washer, Dryer
Laundry Laundry Closet
Exterior
Garage Private
Garage Spaces 1.0
Pool None
Roof Type Asphalt Shingle
Total Parking Spaces 1
Building
Foundation Poured Concrete, Concrete Block
Listed by BOLDT REALTY INC., BROKERAGE






