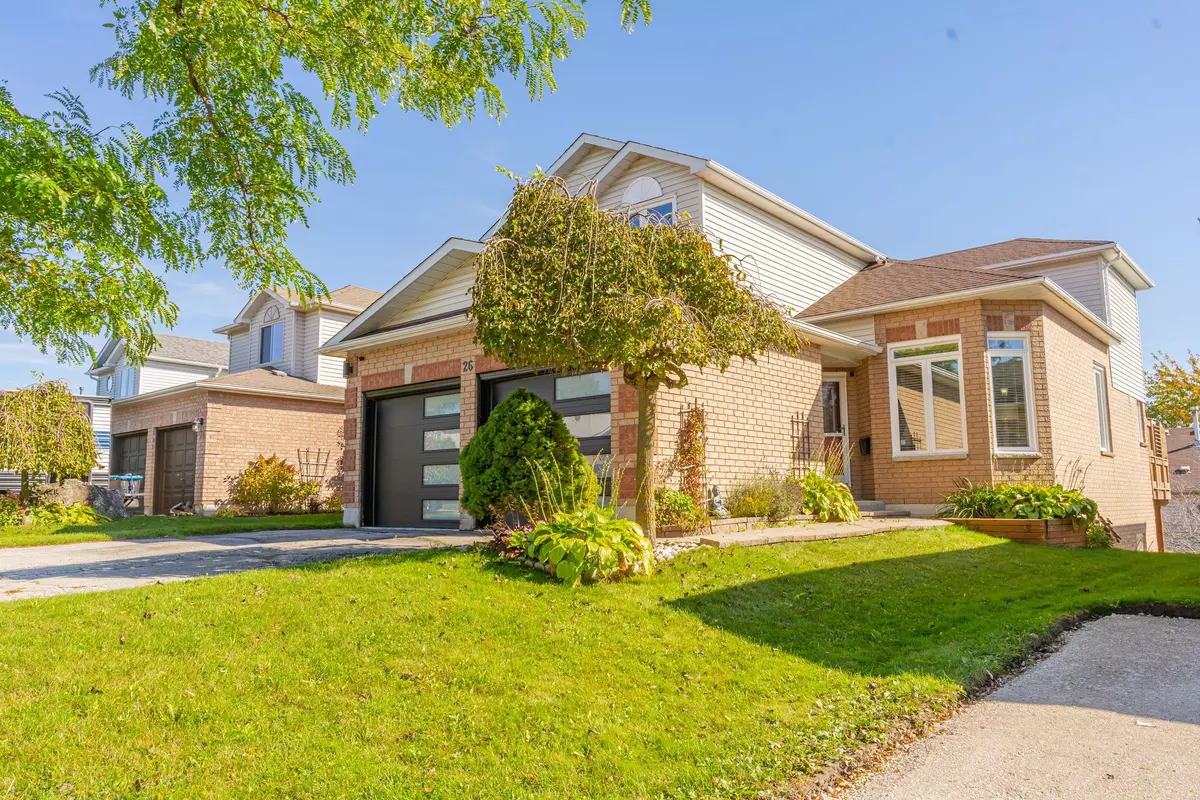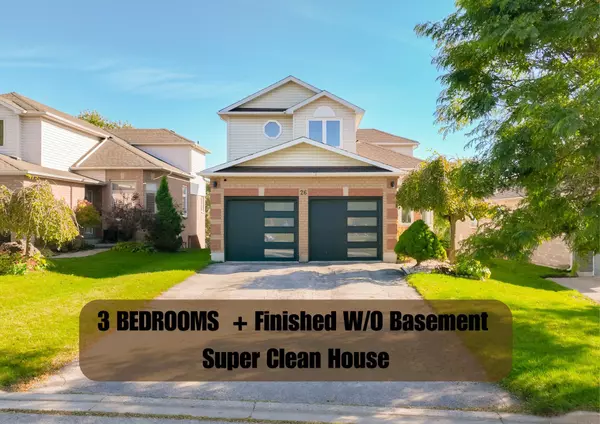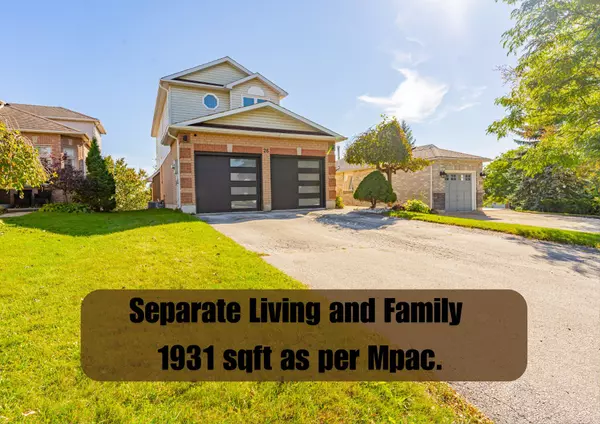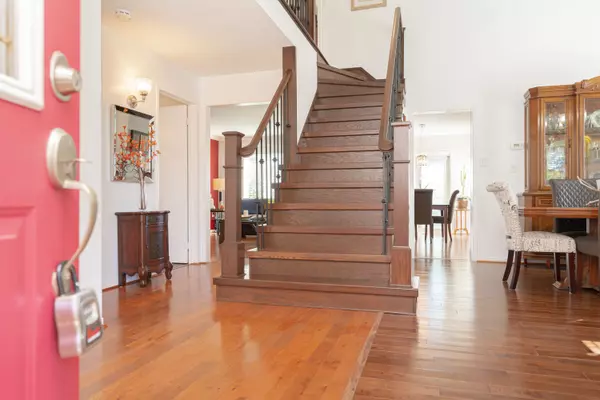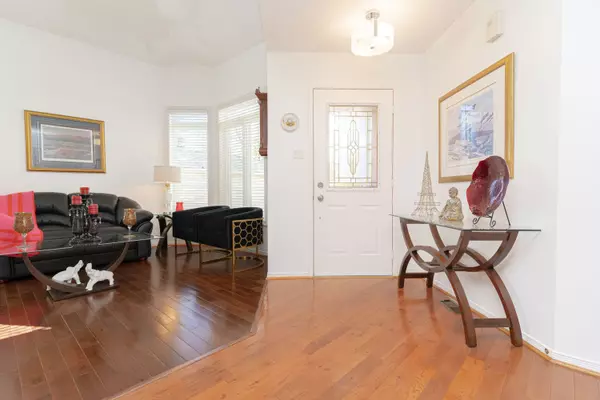REQUEST A TOUR If you would like to see this home without being there in person, select the "Virtual Tour" option and your agent will contact you to discuss available opportunities.
In-PersonVirtual Tour

$ 914,999
Est. payment /mo
New
26 Eastview CRES Orangeville, ON L9W 4X3
3 Beds
4 Baths
UPDATED:
11/19/2024 05:58 PM
Key Details
Property Type Single Family Home
Sub Type Detached
Listing Status Active
Purchase Type For Sale
MLS Listing ID W10430771
Style 2-Storey
Bedrooms 3
Annual Tax Amount $6,056
Tax Year 2024
Property Description
Beautiful & Well Maintained 3 Bedroom, 2 Storey with Finished Walk Out Basement in Family Desired Neighbourhood. Bright & Spacious Open Concept Entry with Combined Living & Dining Area w/ Vaulted Ceiling. Hardwood Floors & Plenty of Large Windows Throughout the Main Level. Modern Kitchen with S/S Appliances, Centre Island, Pantry, Decorative Lighting & Corner Sink w/ 2 Windows. Open Space Combined with Family Rm & Windowed Dinette Area with Walkout to Welcoming & Private Raised Deck Overlooking Back Yard. Great Spot For Relaxing & Enjoying the Sunshine. Luxurious Dark Wood Oak Stairway to 2nd Level with Good Size Bedrooms & Main 4pc Bath. Large Primary Bedroom w/ 2 Lg Windows & Sliding Barn Door to 4pc Ensuite with Free Standing Soaker Tub & Corner Shower. Plus Spacious Walk in Closet. Huge Finished Walk Out Basement Rec Room with Laminate Flr, Pot Lights, Convenient 2pc Bath, Entertainment Area w/ Pool Table, Lounging, Bar & Storage Areas. Patio Doors to 2nd Very Private BBQ Deck with Pergola & Manicured Backyard w/ Perennial Garden, Shrubs & Cheery Tree. Perfect Spot to Destress with Family & Friends. This Home Has it All & Is Move In Ready. Close to Schools, Downtown Shopping, Parks & Recreation. A Definite Must See!
Location
State ON
County Dufferin
Area Orangeville
Rooms
Family Room Yes
Basement Finished with Walk-Out
Kitchen 1
Interior
Interior Features Auto Garage Door Remote, Carpet Free, Storage, Water Softener
Cooling Central Air
Fireplaces Type Natural Gas
Fireplace Yes
Heat Source Gas
Exterior
Exterior Feature Landscaped, Deck
Garage Front Yard Parking, Private
Garage Spaces 4.0
Pool None
Waterfront No
Roof Type Asphalt Shingle
Total Parking Spaces 6
Building
Unit Features Fenced Yard,School,Place Of Worship
Foundation Poured Concrete
Listed by RE/MAX REAL ESTATE CENTRE INC.


