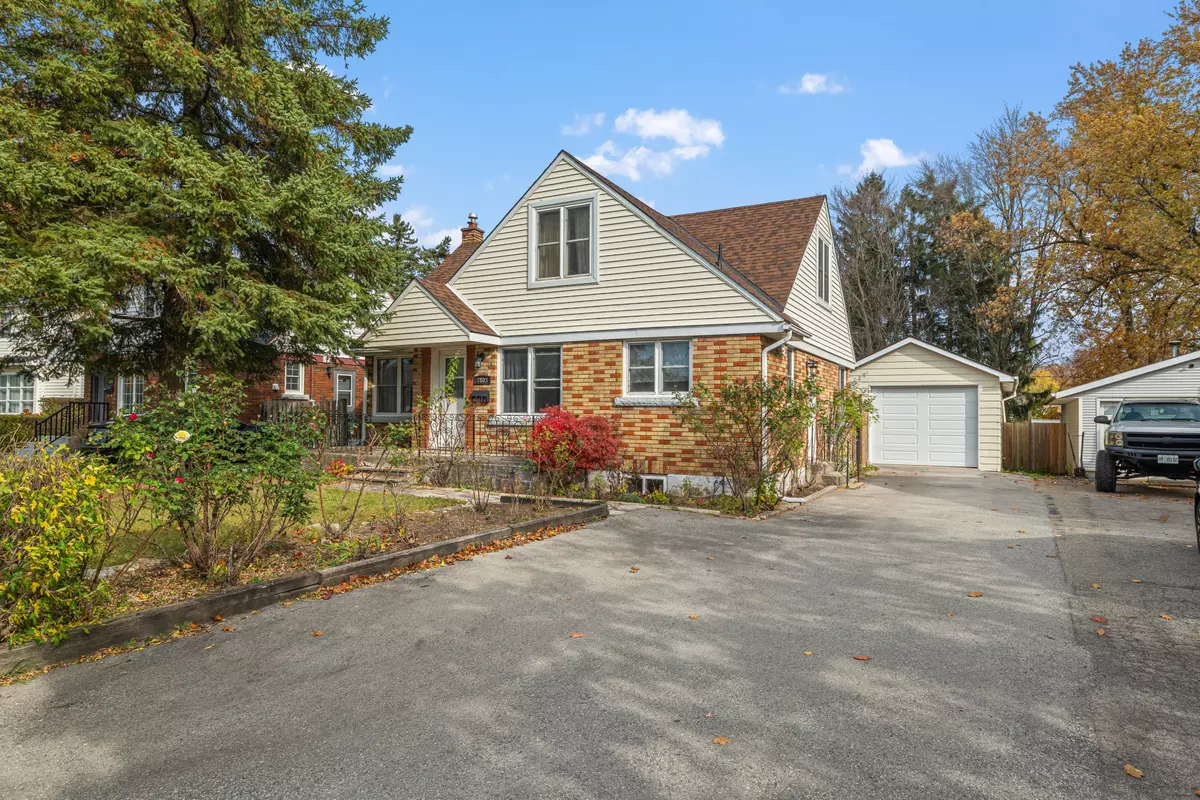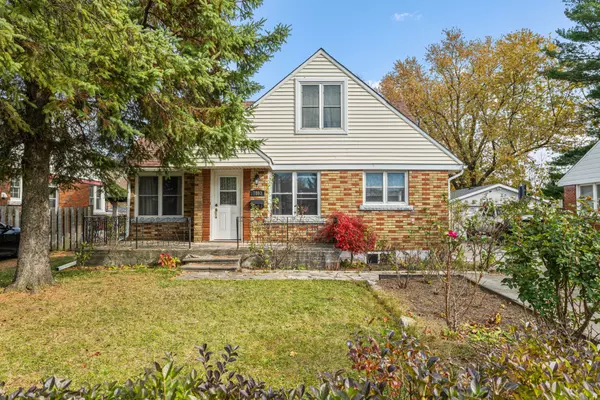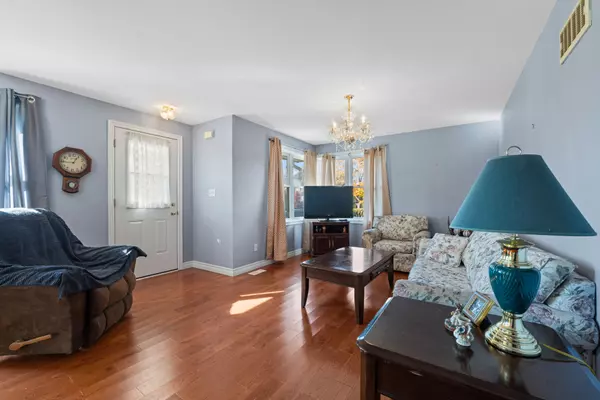REQUEST A TOUR If you would like to see this home without being there in person, select the "Virtual Tour" option and your agent will contact you to discuss available opportunities.
In-PersonVirtual Tour

$ 579,900
Est. payment /mo
Pending
7803 Beaverdams RD Niagara Falls, ON L2H 1R6
4 Beds
2 Baths
UPDATED:
11/21/2024 06:52 PM
Key Details
Property Type Single Family Home
Sub Type Detached
Listing Status Pending
Purchase Type For Sale
Approx. Sqft 1100-1500
MLS Listing ID X10428391
Style 1 1/2 Storey
Bedrooms 4
Annual Tax Amount $3,695
Tax Year 2024
Property Description
If you are looking for a good size lot you found it (50X150). This 1.5 Storey home has 4 bedrooms, 1.5 bath and a side entrance to a finished basement. Entering through the front door you will be greeted to a large size living room with easy entrance to your eat in kitchen, 2 bedrooms and a 4 pc bath. The second level offers 2 more bedrooms, a 2pc bath and a little loft area to use for whatever you want. A convenient side entrance leads you to the basement where you will find another kitchen, your laundry area, a large rec room with space to make another bedroom if needed, a storage room and a good size furnace room. Enjoy entertaining in your yard with the above ground pool, a good size deck and plenty of space to BBQ. Plenty of amenities are nearby from shopping, schools, restaurants and more.
Location
State ON
County Niagara
Zoning R1C
Rooms
Family Room No
Basement Finished, Separate Entrance
Kitchen 2
Interior
Interior Features Primary Bedroom - Main Floor
Cooling Central Air
Inclusions 2 Fridges, 2 Stoves, Washer, Dryer, Light Fixtures, Window Coverings, Above Ground Pool, all in as is condition
Exterior
Exterior Feature Deck
Garage Private
Garage Spaces 4.0
Pool Above Ground
Roof Type Asphalt Shingle
Total Parking Spaces 4
Building
Foundation Block
Listed by RE/MAX NIAGARA REALTY LTD, BROKERAGE






