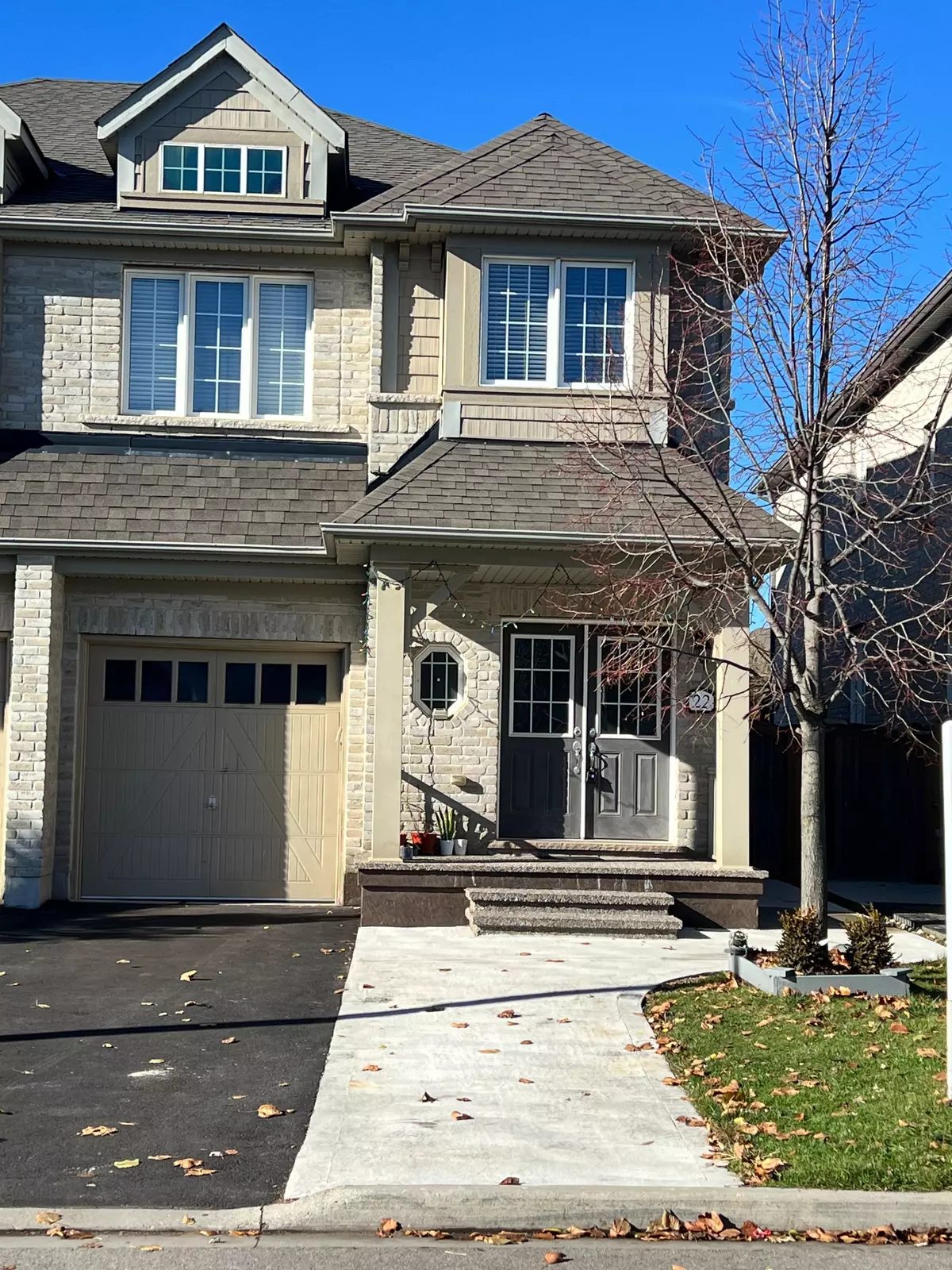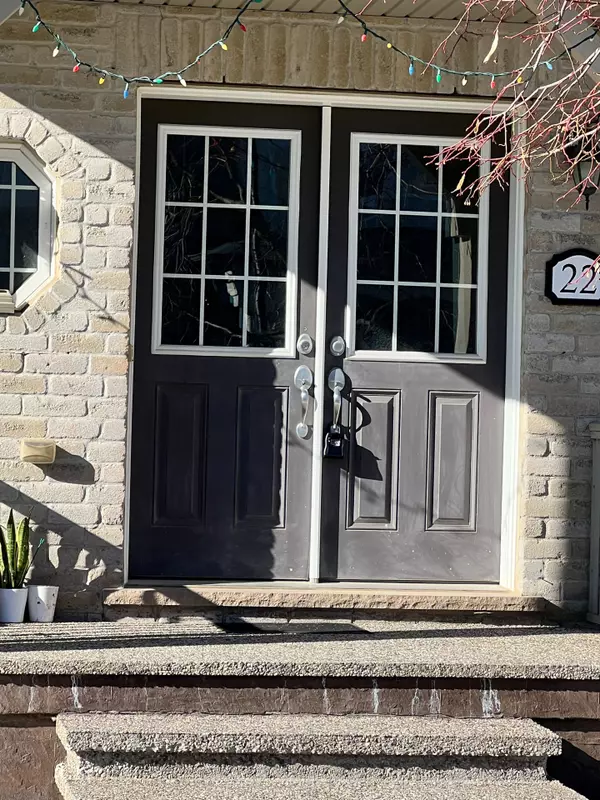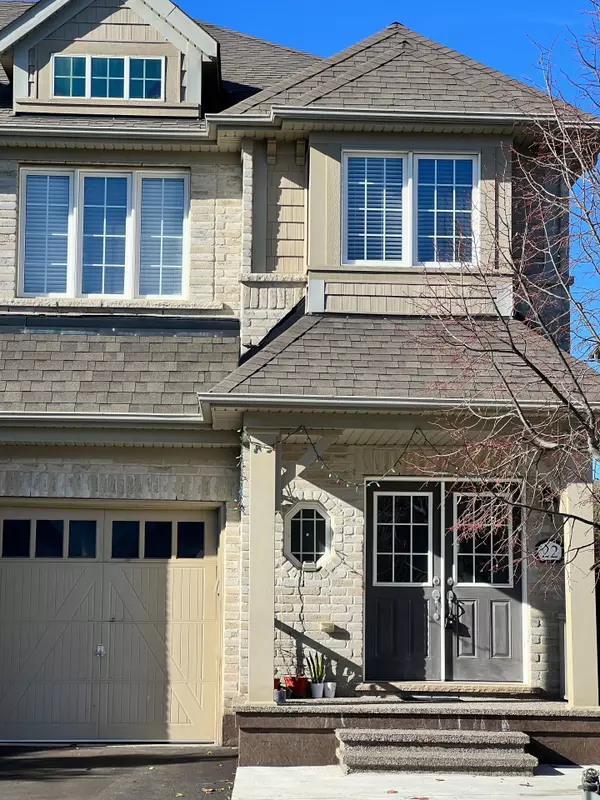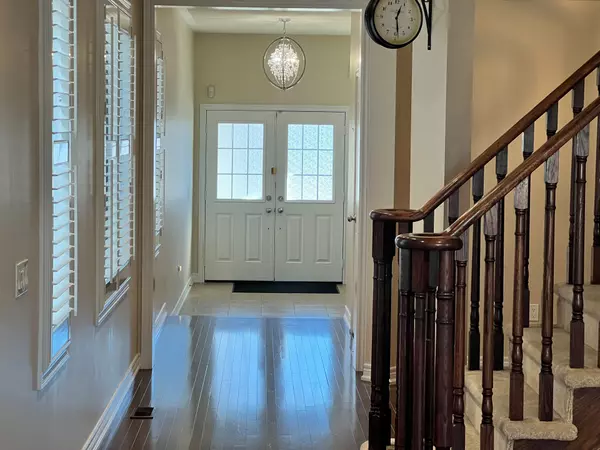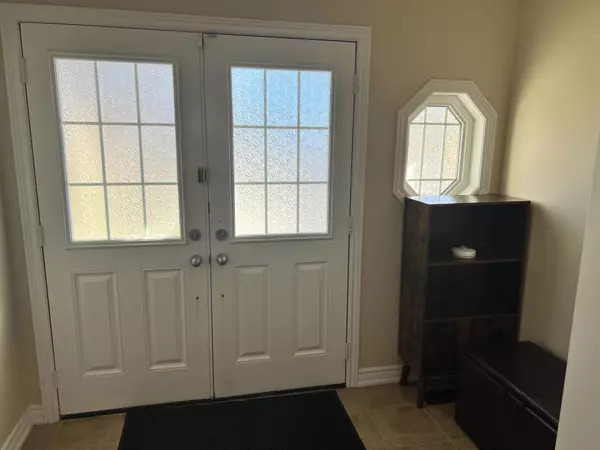REQUEST A TOUR If you would like to see this home without being there in person, select the "Virtual Tour" option and your agent will contact you to discuss available opportunities.
In-PersonVirtual Tour

$ 3,100
New
22 Twistleton ST Caledon, ON L7C 3V9
4 Beds
3 Baths
UPDATED:
11/20/2024 05:05 PM
Key Details
Property Type Single Family Home
Sub Type Semi-Detached
Listing Status Active
Purchase Type For Rent
Approx. Sqft 2000-2500
MLS Listing ID W10428380
Style 2-Storey
Bedrooms 4
Property Description
Welcome to this beautifully maintained 4-bedroom, 2.5-bathroom freehold Semi-Detached that offers a blend of modern comfort and convenience. Featuring an open-concept layout, the home boasts a spacious kitchen that flows into the dining and living areas, perfect for both entertaining and everyday living. The primary bedroom comes with a private ensuite, While three additional bedrooms share a sleek full bathroom. With Three parking spaces (One garage, Two driveway) and easy access to Highway 410, this home is ideally located close to parks, schools, and shopping, making it a perfect place to call home.
Location
State ON
County Peel
Area Rural Caledon
Rooms
Family Room Yes
Basement Finished
Kitchen 1
Interior
Interior Features Auto Garage Door Remote
Heating Yes
Cooling Central Air
Fireplace No
Heat Source Gas
Exterior
Garage Private
Garage Spaces 2.0
Pool None
Waterfront No
Roof Type Asphalt Shingle
Total Parking Spaces 3
Building
Foundation Concrete, Insulated Concrete Form
Listed by RE/MAX REAL ESTATE CENTRE INC.


