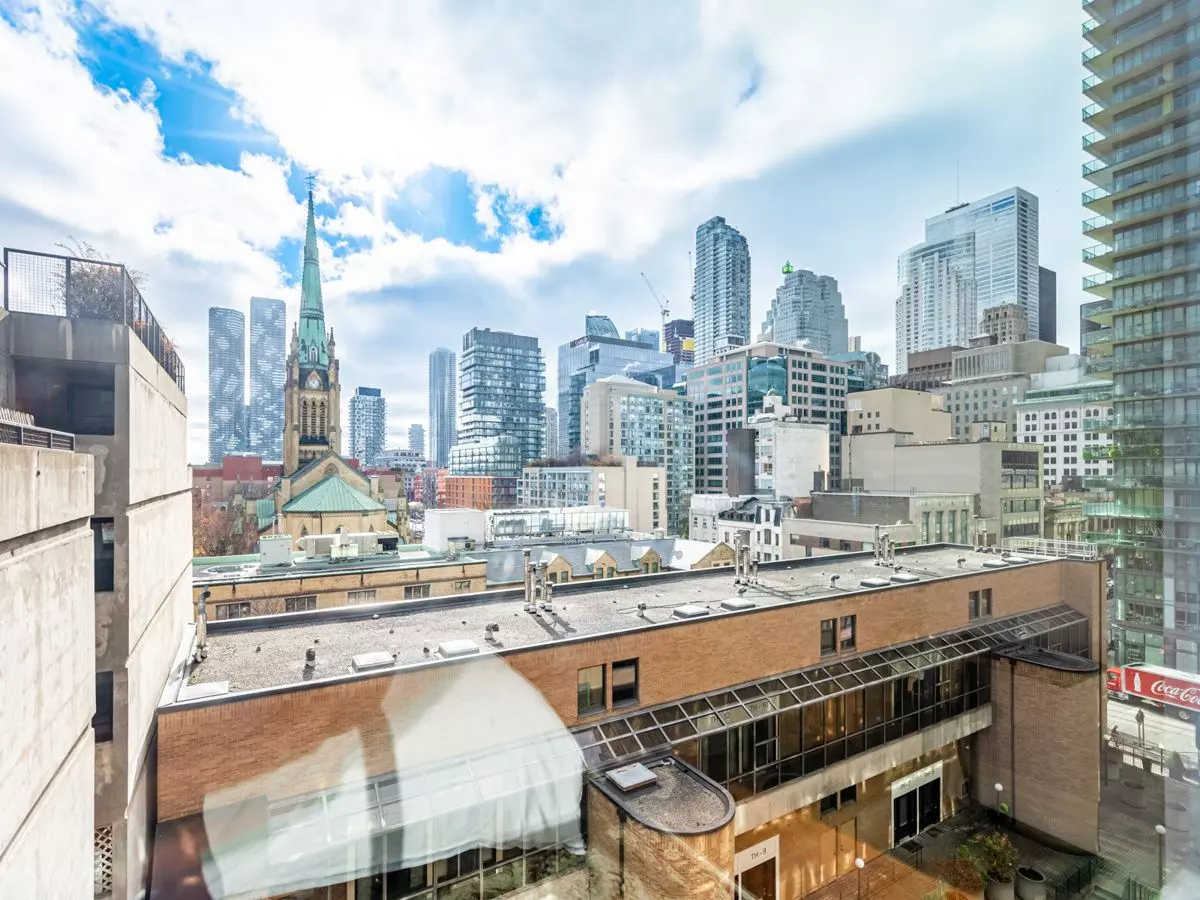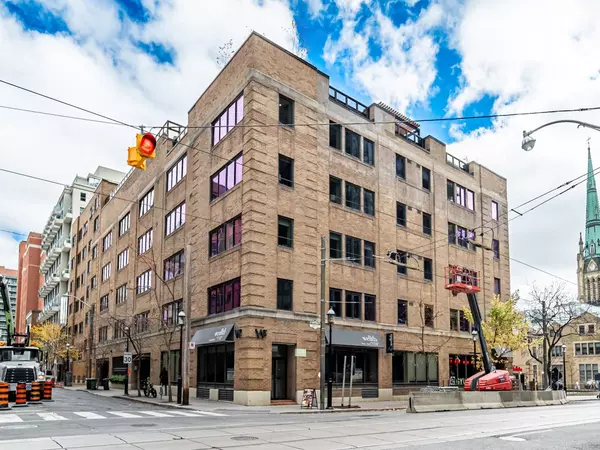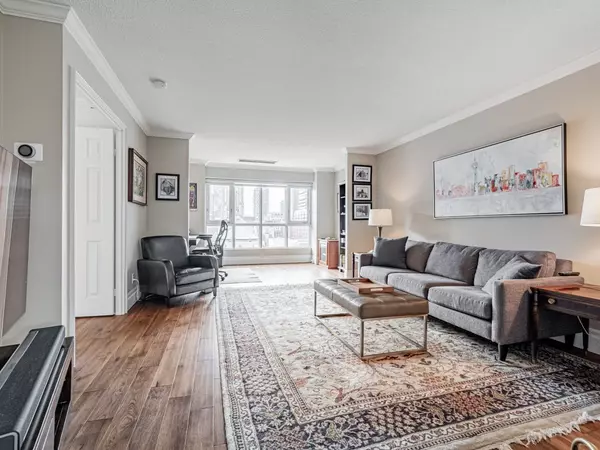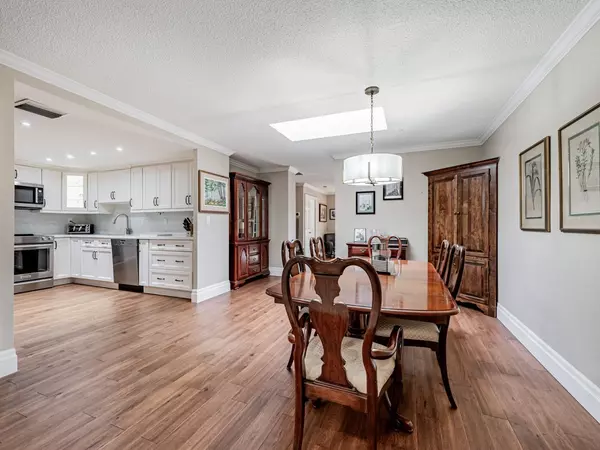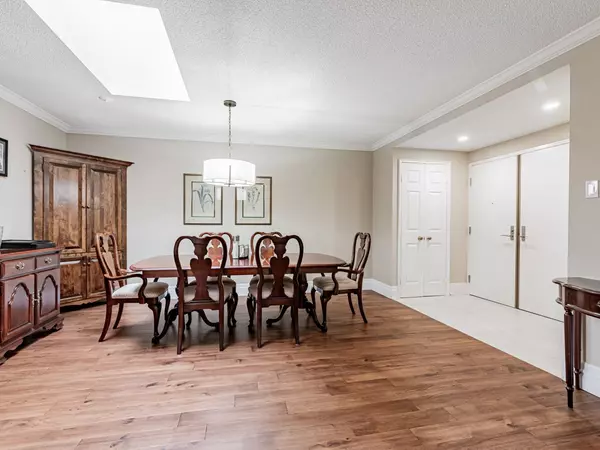REQUEST A TOUR If you would like to see this home without being there in person, select the "Virtual Tour" option and your agent will contact you to discuss available opportunities.
In-PersonVirtual Tour

$ 949,000
Est. payment /mo
Price Dropped by $50K
55 Lombard ST #613 Toronto C08, ON M5C 2R7
1 Bed
2 Baths
UPDATED:
11/21/2024 03:34 PM
Key Details
Property Type Condo
Sub Type Condo Apartment
Listing Status Active
Purchase Type For Sale
Approx. Sqft 1000-1199
MLS Listing ID C10427482
Style Apartment
Bedrooms 1
HOA Fees $1,174
Annual Tax Amount $3,454
Tax Year 2024
Property Description
Penthouse Suite in The Bentley A Rare Opportunity! Experience the pinnacle of downtown living in this stunner, offering breathtaking south-facing city views. This generously upgraded suite combines luxury, style, &functionality, creating a one-of-a-kind living experience. Step inside to a bright & welcoming entryway, leading to an open-concept dining area w/ a unique skylight. The sep kitchen, equipped with high-end stainless steel apps & abundant cabinetry, seamlessly connects to a renovated laundry room/pantry for additional storage! Expansive living rm, complete with a rare wood-burning fireplace. Adjoining the living rm is a sunlit den, ideal for a home office or lounge space. The oversized primary bdrm is a serene retreat, featuring a spacious layout, custom window coverings, & a beautifully upgraded ensuite. One of the standout features of this penthouse is its unbeatable proximity to the recently revamped rooftop terrace. Don't miss this one!
Location
State ON
County Toronto
Area Church-Yonge Corridor
Rooms
Family Room No
Basement None
Kitchen 1
Separate Den/Office 1
Interior
Interior Features None
Cooling Central Air
Fireplace Yes
Heat Source Gas
Exterior
Garage Underground
Garage Spaces 1.0
Total Parking Spaces 1
Building
Story 6
Unit Features Hospital,Park,Public Transit,Terraced
Locker Exclusive
Others
Pets Description Restricted
Listed by RE/MAX REALTRON REALTY INC.


