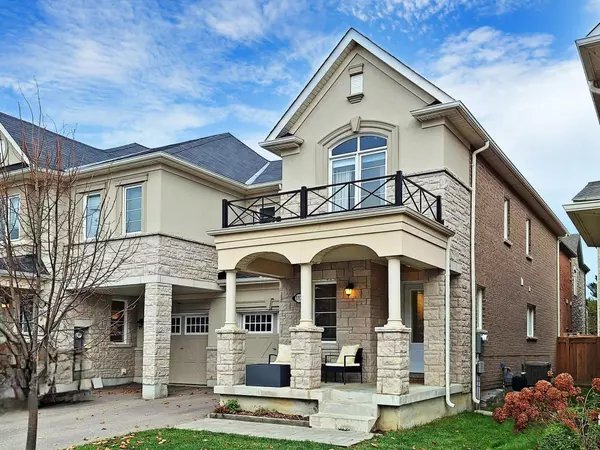REQUEST A TOUR If you would like to see this home without being there in person, select the "Virtual Tour" option and your agent will contact you to discuss available opportunities.
In-PersonVirtual Tour

$ 899,000
Est. payment /mo
New
112 Hutt CRES Aurora, ON L4G 0M7
3 Beds
3 Baths
UPDATED:
11/19/2024 04:05 PM
Key Details
Property Type Townhouse
Sub Type Att/Row/Townhouse
Listing Status Active
Purchase Type For Sale
MLS Listing ID N10425597
Style 2-Storey
Bedrooms 3
Annual Tax Amount $5,295
Tax Year 2024
Property Description
Stunning 3 Bedroom 3 Bathroom Freehold End Unit Townhome. Turnkey Ready! Amazing Open Concept Layout. Combined Living & Dining Rooms. Stunning Kitchen With Stainless Steel Appliances, Quartz Countertops, Centre Island With Seating, Breakfast Area & Walkout To Deck (2020). Prepare Your Meals While Watching The Kids Play! Flat Ceilings & Pot Lights Throughout First & Second Floors. Main Floor Office. Large Primary Bedroom With 4pc Ensuite Bathroom & Walk In Closet, Spacious Bedrooms, Second Level Laundry. Entrance To The Garage From The House. Natural Gas Hook Up. Located Close To Schools, Restaurants, Transit, Highway 404, Grocery Stores & More!
Location
State ON
County York
Area Rural Aurora
Rooms
Family Room No
Basement Unfinished
Kitchen 1
Interior
Interior Features Other
Cooling Central Air
Fireplace No
Heat Source Gas
Exterior
Garage Private
Garage Spaces 2.0
Pool None
Waterfront No
Roof Type Asphalt Shingle
Total Parking Spaces 3
Building
Foundation Poured Concrete
Listed by ROYAL LEPAGE REAL ESTATE SERVICES LTD.






