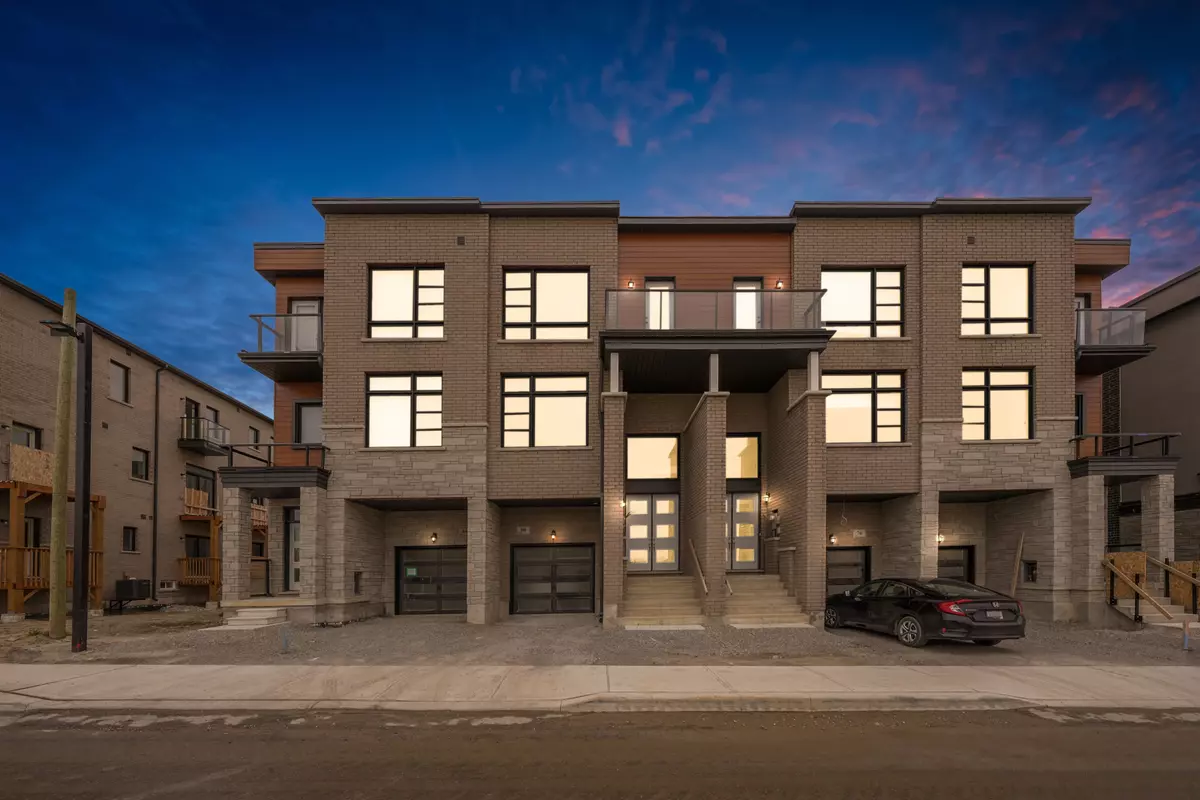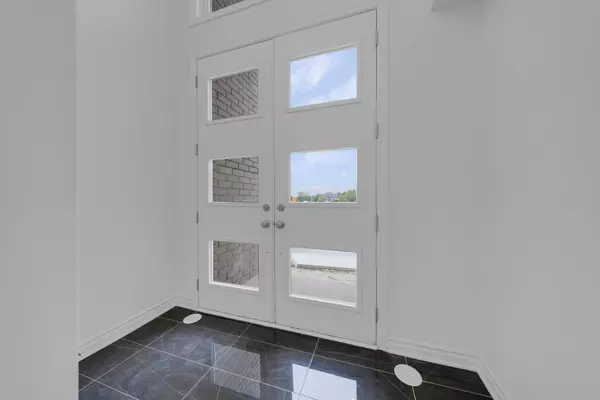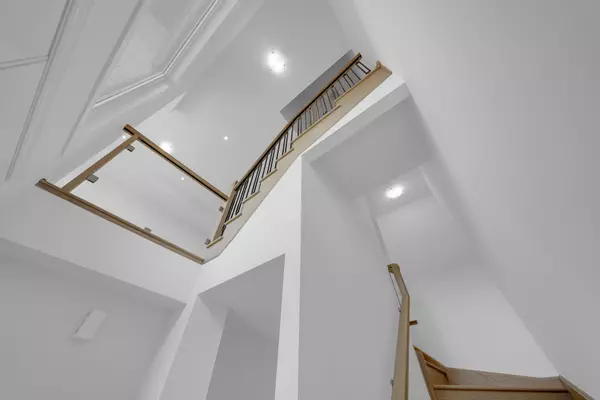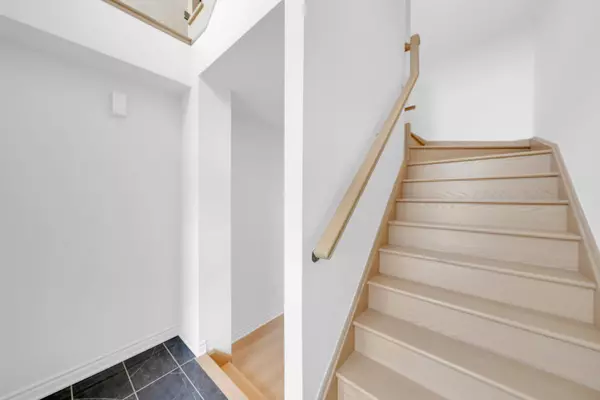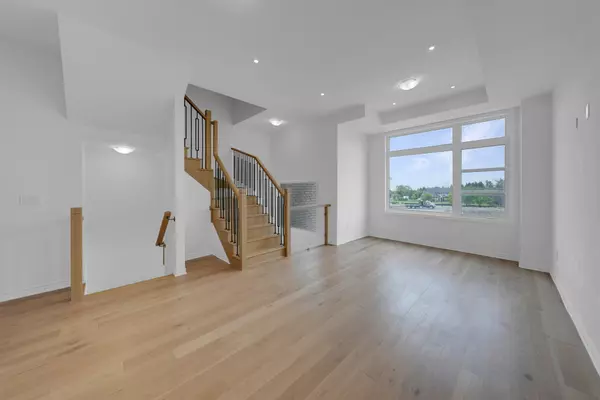REQUEST A TOUR If you would like to see this home without being there in person, select the "Virtual Tour" option and your agent will contact you to discuss available opportunities.
In-PersonVirtual Tour

$ 4,000
Est. payment /mo
Active
80 Wascana RD Vaughan, ON L4H 5G9
3 Beds
4 Baths
UPDATED:
11/14/2024 11:53 PM
Key Details
Property Type Townhouse
Sub Type Att/Row/Townhouse
Listing Status Active
Purchase Type For Lease
MLS Listing ID N10425192
Style 3-Storey
Bedrooms 3
Property Description
Immerse yourself in the epitome of luxury with this townhouse in the esteemed Urban Green Kleinburg, meticulously crafted by Pinevalley Estates. This pristine property offers a fresh and upscale canvas for your dream lifestyle.As you step inside, you are greeted by the sophisticated charm of upgraded hardwood floors that extend throughout the living, dining, kitchen, and breakfast bar areas, all seamlessly connected by a stunning natural Oak finish staircase adorned with sleek glass railings. The main level and family room boast upgraded cork flooring, blending durability with contemporary aesthetics.The kitchen, a chef's delight, features extended tall upper cabinets, upgraded matching black Whirlpool appliances complete with a waterline-installed fridge, and exquisite countertops that harmonize with a stylish backsplash. Every detail is refined, including upgraded handles and knobs that add a touch of elegance throughout the home.Luxury extends to the bathrooms, where you'll find upgraded his and hers sinks in the ensuite, enhanced countertops, and modern faucets, ensuring both functionality and style. The home is thoughtfully equipped with 39 pot lights, complete with dimmers, creating the perfect ambiance for any occasion.Designed with the future in mind, the garage includes a rough-in for an electric car charger, complementing the environmentally conscious lifestyle promoted by the community. The ceilings soar to 10 feet on the main floor and 9 feet on the entry level, enhancing the open and airy feel of the space.Located conveniently close to Highway 427, this home is just minutes away from top-tier shopping, schools, parks, conservation areas, and entertainment options, ensuring you're never far from what you need.This townhouse isn't just a place to live; it's a stepping stone to a life of luxury and convenience.
Location
State ON
County York
Area Kleinburg
Region Kleinburg
City Region Kleinburg
Rooms
Family Room Yes
Basement Unfinished
Kitchen 1
Interior
Interior Features None
Cooling Central Air
Fireplace No
Heat Source Gas
Exterior
Garage Private
Garage Spaces 1.0
Pool None
Roof Type Shingles
Total Parking Spaces 2
Building
Foundation Poured Concrete
Listed by RE/MAX EXPERTS


