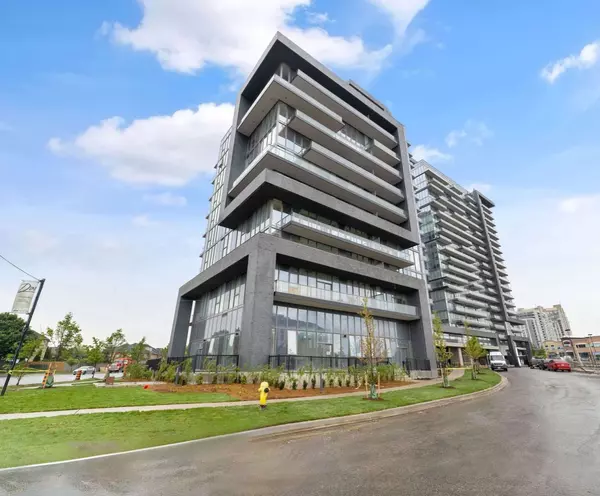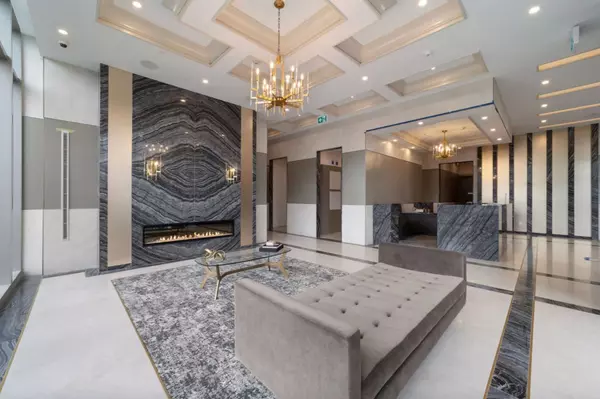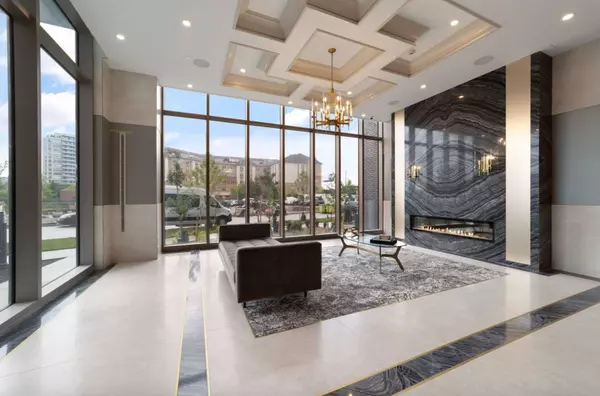REQUEST A TOUR If you would like to see this home without being there in person, select the "Virtual Tour" option and your agent will contact you to discuss available opportunities.
In-PersonVirtual Tour

$ 669,000
Est. payment /mo
New
10 Gatineau DR #714 Vaughan, ON L4J 0L2
1 Bed
2 Baths
UPDATED:
11/21/2024 04:04 PM
Key Details
Property Type Condo
Sub Type Condo Apartment
Listing Status Active
Purchase Type For Sale
Approx. Sqft 600-699
MLS Listing ID N10423902
Style Apartment
Bedrooms 1
HOA Fees $549
Annual Tax Amount $2,491
Tax Year 2024
Property Description
Stunning Upgrades Similar To Those In Multi-Million Dollar Homes In The Exclusive D'or Condos, Just 2 Years New And Featuring Approx $60,000 In Premium Builder Upgrades: Heated Floors In Both Bathrooms, Toto Toilets, Den Custom Sliding Door, Kitchen Double Edge Quartz Countertops And Slab Backsplash, Paneled Fridge And Dishwasher, Frameless Master Shower Glass Enclosure! 1 Bedroom + Den (With Private Sliding Door, Can Be Used As 2nd Bedroom) Bright & Spacious Unit, Floor To Ceiling Windows With Upgraded Custom Window Coverings & Unobstructed East Exposure! 1 Parking & 1 Locker Included! Open Concept Layout, 9 Ft Ceilings, Laminate Floors Thru-Out. Stainless Steel Paneled Appliances in Kitchen, Quartz Counter & Backsplash. Walk-Out to Large Balcony from Living Room & Master Bedroom! Heated Bathroom Floors With Toto Toilets. Master Bedroom W/3Pc Ensuite With Glass Enclosure, Walk-Out To Balcony And Large Closet! Amazing Building Amenities: 24-Hr Concierge, Guest Suites, Party Room, Steam Room/Hot Tub, Fitness/Gym, Yoga Studio, Outdoor Grilling Station, Indoor-Outdoor Infinity Pool And More! Walking Distance To Shopping, Restaurants, Public Transit, High Rep Schools, Promenade Mall, Walmart, Disera Shopping Village & So Much More!
Location
State ON
County York
Area Beverley Glen
Rooms
Family Room No
Basement None
Kitchen 1
Separate Den/Office 1
Interior
Interior Features None
Cooling Central Air
Fireplace No
Heat Source Gas
Exterior
Garage Underground
Garage Spaces 1.0
Waterfront No
Total Parking Spaces 1
Building
Story 7
Unit Features Clear View,Library,Park,Place Of Worship,Public Transit,School
Locker Owned
Others
Pets Description Restricted
Listed by RE/MAX REALTRON REALTY INC.






