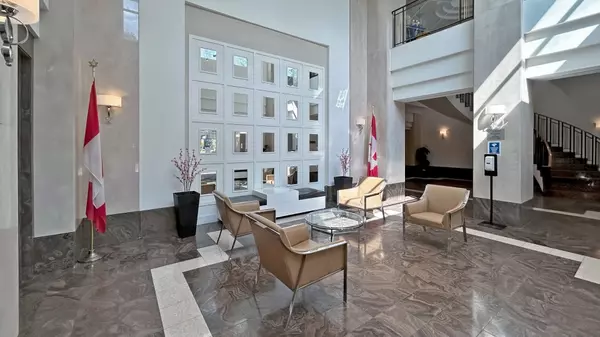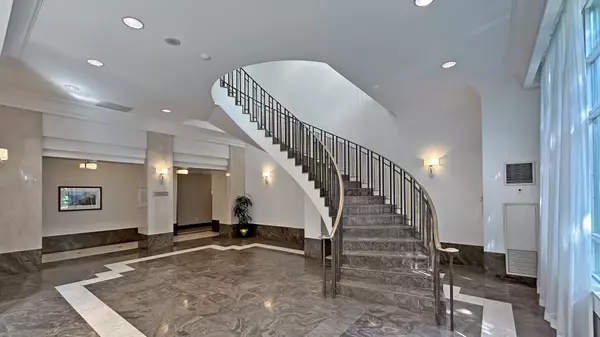REQUEST A TOUR If you would like to see this home without being there in person, select the "Virtual Tour" option and your agent will contact you to discuss available opportunities.
In-PersonVirtual Tour

$ 639,900
Est. payment /mo
New
68 Corporate DR #3036 Toronto E09, ON M1H 3H3
2 Beds
2 Baths
UPDATED:
11/13/2024 08:38 PM
Key Details
Property Type Condo
Sub Type Condo Apartment
Listing Status Active
Purchase Type For Sale
Approx. Sqft 1000-1199
MLS Listing ID E10422593
Style Apartment
Bedrooms 2
HOA Fees $876
Annual Tax Amount $2,181
Tax Year 2024
Property Description
*One Of The Most Sought After Buildings In The Area *Prestigious Tridel Built "Consillium 2" *High Level Corner Unit With Unobstructed Panoramic South West Views *Approx 1,111sf *Bright & Spacious Layout *New Vinyl Flooring Throughout, No Carpet Anywhere *Freshly Painted *Large Sun Filled Solarium Offers Flexibility For Office, Sitting Rm Or Bedroom *Primary Bedroom Boasts Walk In Closet & Ensuite 4PC Bath *Well Maintained And Managed Building *All Utilities (Heat, Hydro, Water) Included In Maintenance Fee *Enjoy Extensive Amenities Including Indoor/Outdoor Pool, Gym, Tennis & Squash Courts, Party Room, Bowling Alley, 24Hr Security And More *Conveniently Close to Hwy 401, TTC, Future Subway, Scarborough Town Centre, YMCA, Supermarket & Restaurants *Loved And Cared For By Same Owner For 17 Years *Move In Condition *Don't Miss This Rare Opportunity
Location
State ON
County Toronto
Area Woburn
Rooms
Family Room No
Basement None
Kitchen 1
Separate Den/Office 1
Interior
Interior Features None
Cooling Central Air
Fireplace No
Heat Source Gas
Exterior
Garage Underground
Garage Spaces 1.0
Waterfront No
Total Parking Spaces 1
Building
Story 26
Unit Features Park,Public Transit,Rec./Commun.Centre,School
Locker None
Others
Security Features Concierge/Security,Security System
Pets Description Restricted
Listed by RE/MAX ROUGE RIVER REALTY LTD.






