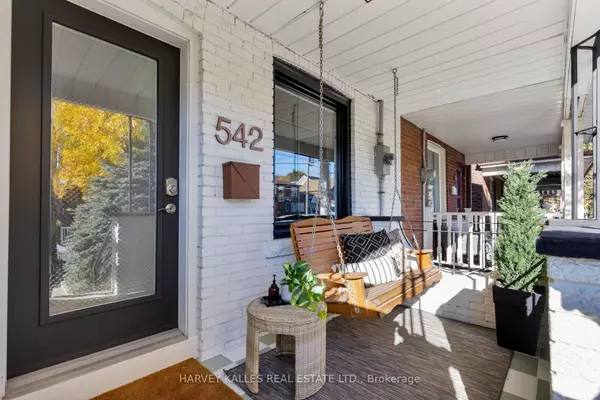REQUEST A TOUR If you would like to see this home without being there in person, select the "Virtual Tour" option and your agent will contact you to discuss available opportunities.
In-PersonVirtual Tour

$ 1,469,000
Est. payment /mo
New
542 Delaware AVE N Toronto C02, ON M6H 2V2
3 Beds
2 Baths
UPDATED:
11/14/2024 08:08 PM
Key Details
Property Type Townhouse
Sub Type Att/Row/Townhouse
Listing Status Active
Purchase Type For Sale
Approx. Sqft 1100-1500
MLS Listing ID C10422556
Style 2-Storey
Bedrooms 3
Annual Tax Amount $4,821
Tax Year 2024
Property Description
Welcome to 542 Delaware Ave N - an oversized, 3-bedroom home in sought-after Wychwood, just steps away from trendy Geary Ave. Boasting 1,935 sqft, including the finished basement with separate entrance and rear walk-out, this two-storey row house has been lovingly restored and designer-renovated. With endless upgrades, this sun-soaked, east-facing home features beautifulCanadian maple floors, marble countertops, exposed brick, a copper breakfast bar, multiple skylights, and much more. The low-maintenance backyard offers surprising privacy with a tiered deck, grape-vine canopy, and two-car tandem parking inside the garage-door carport. A Grade-A beauty, this house checks every box, and some you didn't even know you had! 542 Delaware, sits in one ofTorontos most desirable food and art neighbourhoods, steps away from restaurants, cafes, parks, and the TTC. This home is not to be missed!
Location
State ON
County Toronto
Area Wychwood
Rooms
Family Room Yes
Basement Finished with Walk-Out, Separate Entrance
Kitchen 2
Separate Den/Office 1
Interior
Interior Features Other, Water Heater
Heating Yes
Cooling Central Air
Fireplace No
Heat Source Gas
Exterior
Exterior Feature Canopy, Deck, Hot Tub, Privacy, Porch
Garage Lane
Garage Spaces 2.0
Pool None
Waterfront No
Roof Type Unknown
Total Parking Spaces 2
Building
Unit Features Fenced Yard,Library,Park,Public Transit,School
Foundation Unknown
Listed by HARVEY KALLES REAL ESTATE LTD.






