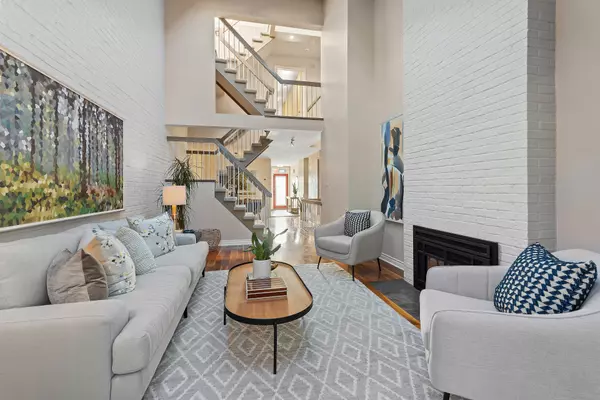REQUEST A TOUR If you would like to see this home without being there in person, select the "Virtual Tour" option and your agent will contact you to discuss available opportunities.
In-PersonVirtual Tour

$ 2,250,000
Est. payment /mo
New
88 Alcorn AVE Toronto C02, ON M4V 1E4
2 Beds
4 Baths
UPDATED:
11/15/2024 03:20 PM
Key Details
Property Type Townhouse
Sub Type Att/Row/Townhouse
Listing Status Active
Purchase Type For Sale
MLS Listing ID C10422461
Style 3-Storey
Bedrooms 2
Annual Tax Amount $10,457
Tax Year 2024
Property Description
Stunning 2 + 1 bedroom townhouse (approximately 2,400 SF of living space) in coveted Summerhill neighbourhood boasting a blend of modern comforts & classic style perfect for families, young professionals & empty nesters. Main floor features an open-concept layout, beautiful hardwood flooring, gas fireplace, exposed brick walls & a soaring 18 ft ceiling. The living room flows seamlessly to a spacious private covered terrace. The modern kitchen is equipped with stainless steel appliances, slate flooring, ample cabinetry & breakfast bar. A 2-piece bath. completes the main floor. Upstairs, skylights illuminate the 2nd & 3rd floor while the 2nd floor landing overlooks the living room below. Located on the 2nd floor is the spacious primary bedroom suite, wall-to-wall closets, hardwood flooring & a 4-piece ensuite. The 3rd floor includes a large bedroom & 4 piece bath. Also located on this floor is a private, enclosed atrium. A spiral staircase from the atrium leads to the rooftop deck offering spectacular view of the city skyline. Lower level features a large family room complete with built-in desk & bookcases making it an excellent space for work or leisure, a 4 piece bath, plus direct access to the garage. Walking distance to schools, transit, shopping & dining.
Location
State ON
County Toronto
Area Yonge-St. Clair
Rooms
Family Room No
Basement Finished, Full
Kitchen 1
Separate Den/Office 1
Interior
Interior Features None
Cooling Central Air
Fireplace Yes
Heat Source Gas
Exterior
Garage Private
Garage Spaces 1.0
Pool None
Waterfront No
Roof Type Shingles
Total Parking Spaces 2
Building
Foundation Poured Concrete
Listed by CHESTNUT PARK REAL ESTATE LIMITED






