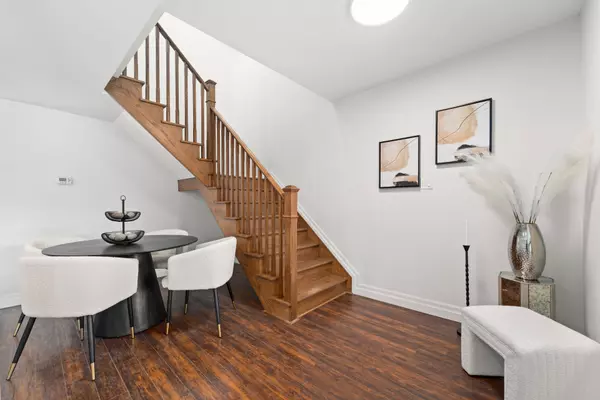REQUEST A TOUR If you would like to see this home without being there in person, select the "Virtual Tour" option and your agent will contact you to discuss available opportunities.
In-PersonVirtual Tour

$ 998,000
Est. payment /mo
New
94 Meighen AVE Toronto E03, ON M4B 2H7
3 Beds
3 Baths
UPDATED:
11/13/2024 05:50 PM
Key Details
Property Type Single Family Home
Sub Type Detached
Listing Status Active
Purchase Type For Sale
MLS Listing ID E10422247
Style 2-Storey
Bedrooms 3
Annual Tax Amount $4,337
Tax Year 2023
Property Description
Rare opportunity in developing area! This property is perfect whether you're a 1-time buyer or a builder. Luxury & comfort meet.Detached, meticulously renovated residence featuring 3 Br & 4 Wr, offering ample space for your family.Bright & open layout, highlighted by a new kitchen complete with modern appliances.Crafted with the utmost care,it's perfect for cooking,baking, and entertaining.A long, private driveway accommodates up to 4 cars, ensuring parking is never a concern.As you make your way through the home, you'll find a welcoming mudroom perfect for storage & organization.The finished basement apartment features a separate entrance, laundry, kitchen & full bath ideal for extended family or potential rental income .Step outside to discover a private, fenced garden with a large deck, cabana & 2 utility sheds, perfect for outdoor living & entertaining. Located just min.walk to Danforth Subway Station, close to schools, shopping, parks & more, this home is ready to welcome its next
Location
State ON
County Toronto
Area O'Connor-Parkview
Rooms
Family Room No
Basement Finished, Separate Entrance
Kitchen 2
Interior
Interior Features Other
Cooling Central Air
Fireplace No
Heat Source Gas
Exterior
Garage Private
Garage Spaces 4.0
Pool None
Waterfront No
Roof Type Other
Total Parking Spaces 4
Building
Foundation Other
Listed by ROYAL LEPAGE SIGNATURE REALTY






