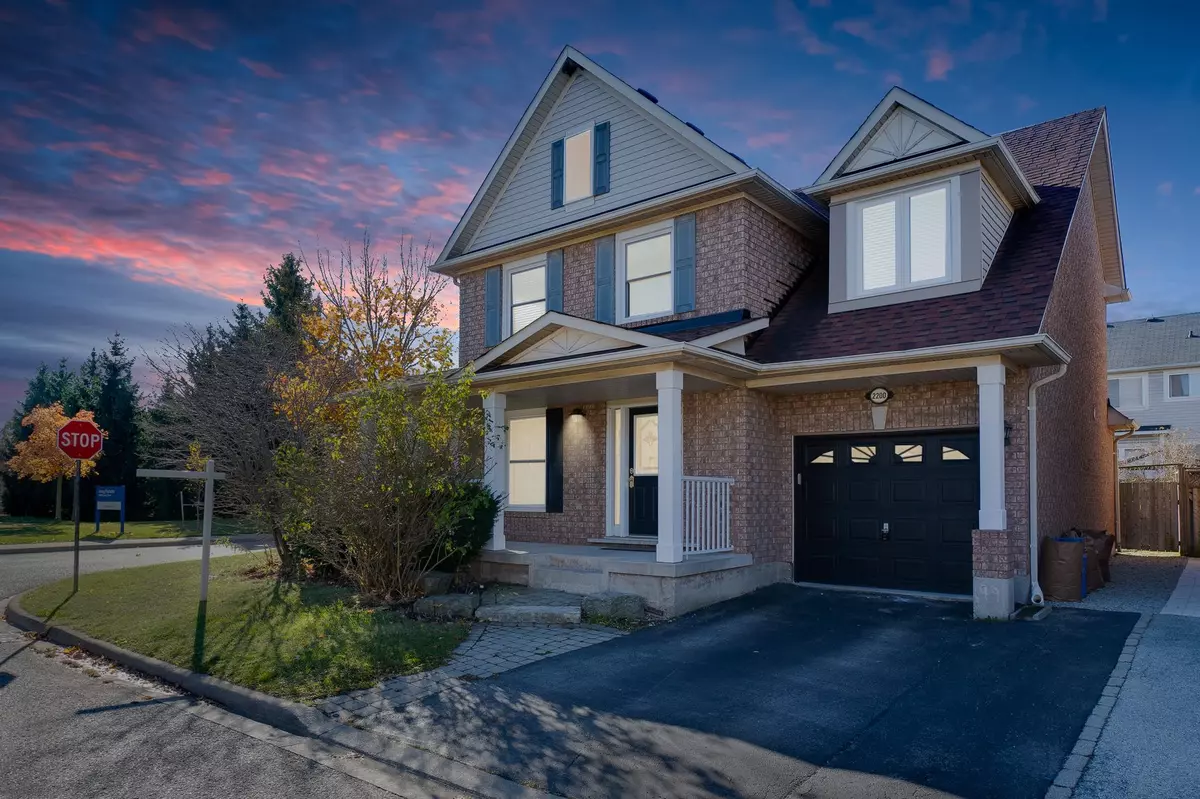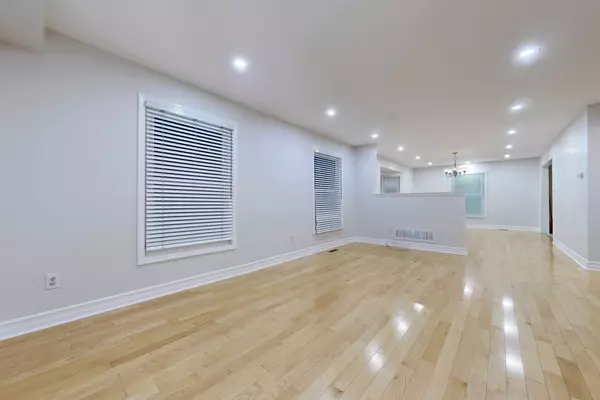REQUEST A TOUR If you would like to see this home without being there in person, select the "Virtual Tour" option and your agent will contact you to discuss available opportunities.
In-PersonVirtual Tour

$ 1,249,900
Est. payment /mo
New
2200 Irving ST Burlington, ON L7L 6T4
3 Beds
3 Baths
UPDATED:
11/15/2024 01:36 AM
Key Details
Property Type Single Family Home
Sub Type Detached
Listing Status Active
Purchase Type For Sale
Approx. Sqft 1500-2000
MLS Listing ID W10422220
Style 2-Storey
Bedrooms 3
Annual Tax Amount $5,582
Tax Year 2024
Property Description
Discover this gorgeous detached home on a premium corner lot in the highly desirable Orchard community of Burlington. Located just minutes from Orchard Community Park and Bronte Creek, this property offers fantastic amenities including a splash pad and playgrounds, ensuring endless fun for your family. This spacious home boasts approximately 1995 sq. ft. of above-grade living space (As per Geo Warehouse), this home features 3 + 1 spacious bedrooms and 2.5 bathrooms. The master bedroom has spacious walk-in closet and beautiful bathroom. The open-concept layout connects the living and dining areas with a generous kitchen equipped with stainless steel appliances, all drenched in natural light and adorned with beautiful hardwood flooring, no carpets to worry about! The fully finished basement provides additional recreational space and a large bedroom. Many updates elevate the homes appeal, including pot lights, a smooth ceiling on the main floor (2018), new windows (2018), newer roof , New High efficiency furnace (2020), a stylish wooden staircase to the basement, fresh paint, and more. The corner lot includes a sizable, fenced backyard, ideal for family gatherings and outdoor enjoyment. This home has been meticulously maintained and is a must-see to appreciate its beauty and quality. Conveniently situated near a range of amenities, shopping centers, top-rated Burlington schools, and offers quick access to the QEW and 407. Don't let this opportunity pass you by!
Location
State ON
County Halton
Area Orchard
Rooms
Family Room Yes
Basement Finished, Full
Kitchen 1
Separate Den/Office 1
Interior
Interior Features Auto Garage Door Remote, Carpet Free
Heating Yes
Cooling Central Air
Fireplace No
Heat Source Gas
Exterior
Garage Private
Garage Spaces 1.0
Pool None
Waterfront No
Roof Type Asphalt Shingle
Total Parking Spaces 2
Building
Lot Description Irregular Lot
Unit Features Park,Public Transit,School
Foundation Concrete
Listed by GRACE CANADA REALTY INC.






