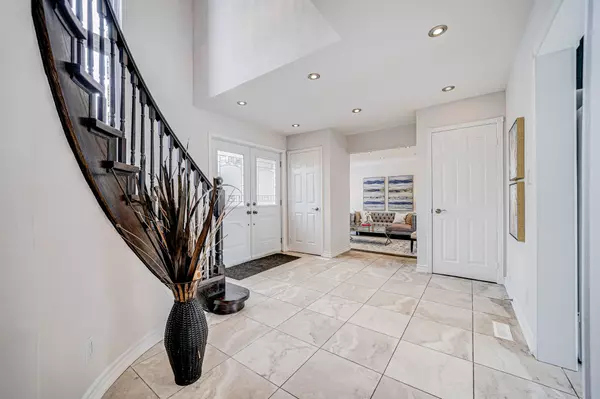REQUEST A TOUR If you would like to see this home without being there in person, select the "Virtual Tour" option and your agent will contact you to discuss available opportunities.
In-PersonVirtual Tour

$ 2,460,000
Est. payment /mo
Active
41 Briarwood RD Markham, ON L3R 2W7
4 Beds
4 Baths
UPDATED:
11/12/2024 08:06 PM
Key Details
Property Type Single Family Home
Sub Type Detached
Listing Status Active
Purchase Type For Sale
MLS Listing ID N10420581
Style 2-Storey
Bedrooms 4
Annual Tax Amount $10,682
Tax Year 2024
Property Description
Must See to Appreciate this Gem you call Home! Unionville Village 4+1 Bedroom 4 Bathroom, Finished Walkout Basement with extra Bedroom and Bathroom. Bright Greenhouse Kitchen W/ Walkout To Deck & Private Yard & Mature Trees! Bright & Spacious. Best School William Berczy Ps And Unionville Hs. Upgraded With Kitchen, Newer Doors, Windows, Hardwood Floors, swimming pool, Lots Of Pot Lights, Extra Long Driveway, No Sidewalk. Close To Unionville Main St, Too Good Pond, Movie Theaters, Restaurants, Community Centers, Golf Courses. Ready to Move In and Enjoy!
Location
State ON
County York
Area Unionville
Rooms
Family Room Yes
Basement Finished with Walk-Out
Kitchen 1
Separate Den/Office 1
Interior
Interior Features None
Heating Yes
Cooling Central Air
Fireplace Yes
Heat Source Gas
Exterior
Garage Private Double
Garage Spaces 4.0
Pool Inground
Waterfront No
Roof Type Asphalt Shingle
Total Parking Spaces 6
Building
Unit Features Library,Park,Public Transit,School
Foundation Concrete
Listed by RIFE REALTY






