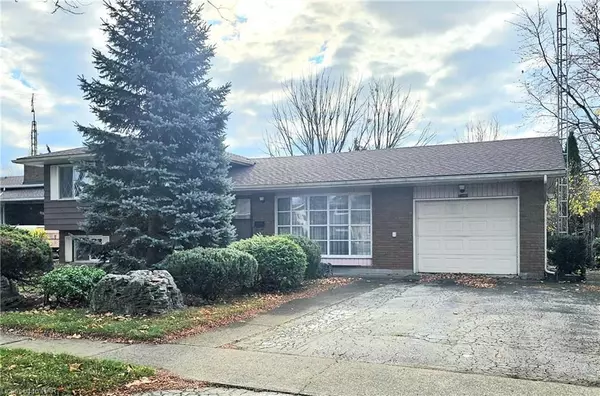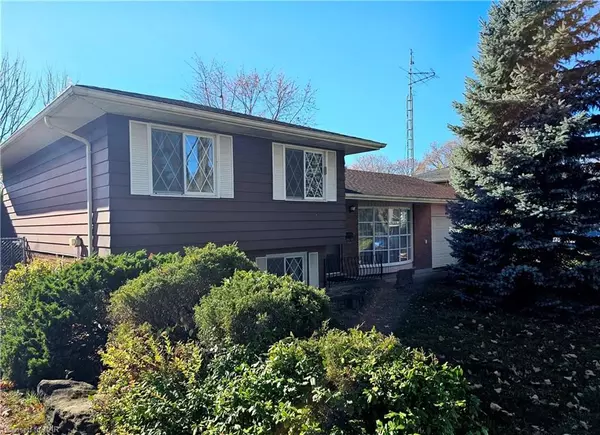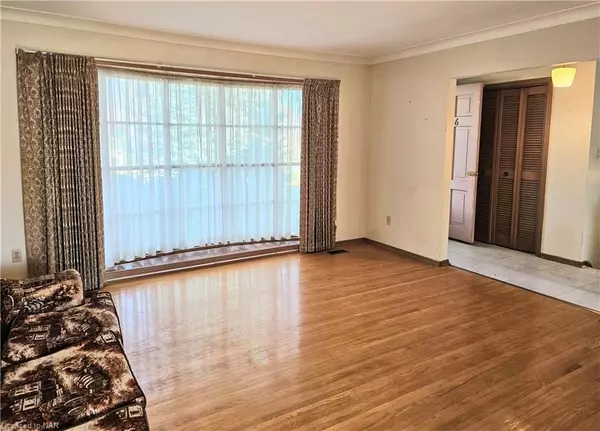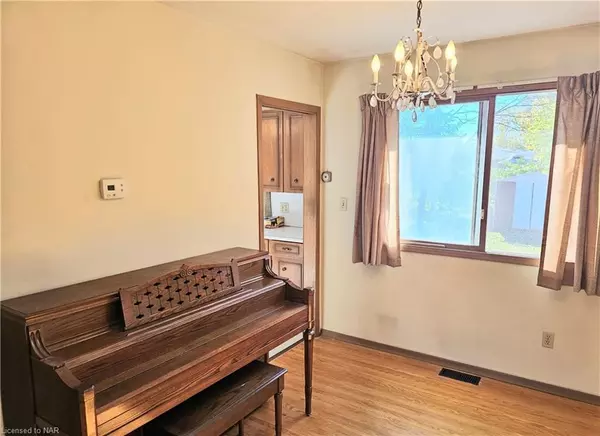REQUEST A TOUR If you would like to see this home without being there in person, select the "Virtual Tour" option and your agent will contact you to discuss available opportunities.
In-PersonVirtual Tour

$ 564,900
Est. payment /mo
Active
7106 VISCOUNT ST Niagara Falls, ON L2E 5R6
3 Beds
1 Bath
1,100 SqFt
UPDATED:
11/21/2024 07:47 PM
Key Details
Property Type Single Family Home
Sub Type Detached
Listing Status Active
Purchase Type For Sale
Square Footage 1,100 sqft
Price per Sqft $513
MLS Listing ID X10420344
Style Other
Bedrooms 3
Annual Tax Amount $3,836
Tax Year 2024
Property Description
BEAUTIFUL NORTH END NIAGARA LOCATION! THIS SOLID 3 BEDROOM, BRICK SIDE SPLIT IS WAITING FOR YOUR TOUCHES. SPACIOUS MAIN FLOOR FEATURING LARGE KITCHEN, LIVING AND DINING ROOM. 3 BEDROOMS UP WITH ORIGINAL HARDWOOD FLOORING THROUGHOUT THE SECOND FLOOR AND 4 PC BATH. LOWER LEVEL INCLUDES REC ROOM WITH HIGH CEILINGS AND LARGE UTILITY ROOM WITH WALK UP TO BACKYARD. ATTACHED SINGLE GARAGE WITH AUTOMATIC DOOR, AND FULLY FENCED BACKYARD WITH 2 STORAGE SHEDS. ROOF WAS REPLACED BY HAMBLETS APPROX. 10 YEARS AGO. CLOSE TO ALL AMENITIES AND NORTH END SCHOOLS. THIS IS YOUR CHANCE TO LIVE IN A SOUGHT AFTER NEIGHBOURHOOD, DON'T MISS OUT!
Location
State ON
County Niagara
Zoning R1C
Rooms
Family Room Yes
Basement Walk-Up, Partially Finished
Kitchen 1
Interior
Interior Features Water Heater
Cooling Central Air
Inclusions Refrigerator, Stove, Window Coverings
Exterior
Garage Private Double, Other
Garage Spaces 5.0
Pool None
Roof Type Asphalt Shingle
Total Parking Spaces 5
Building
Foundation Concrete Block
New Construction false
Others
Senior Community Yes
Listed by STICKS & BRICKS REALTY LTD.






