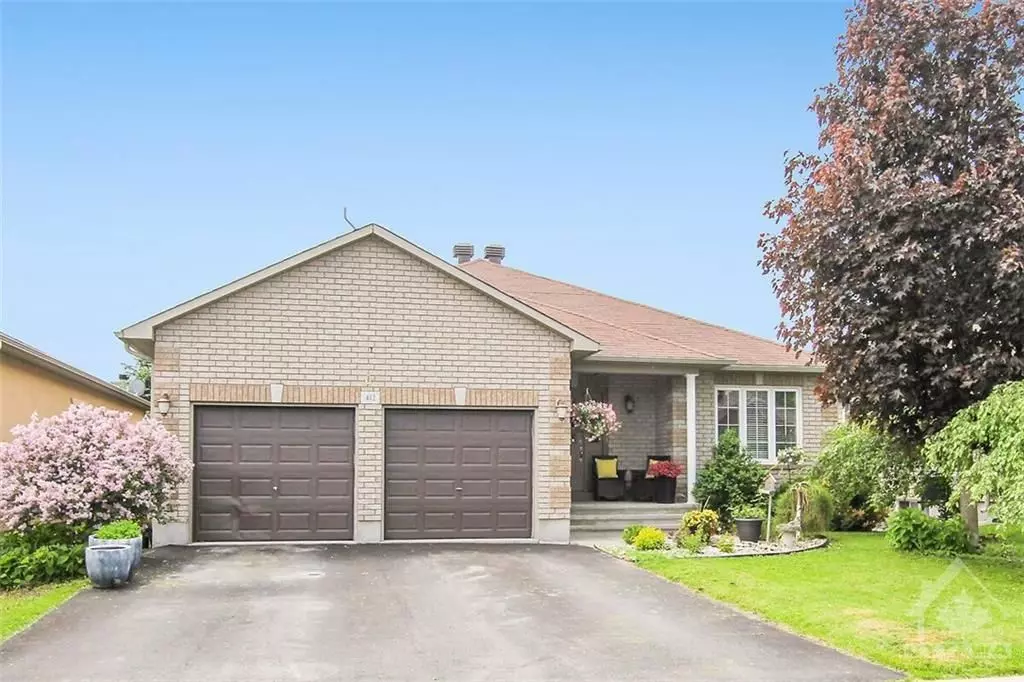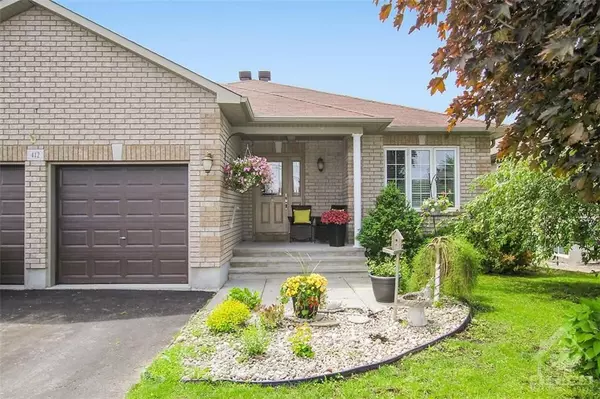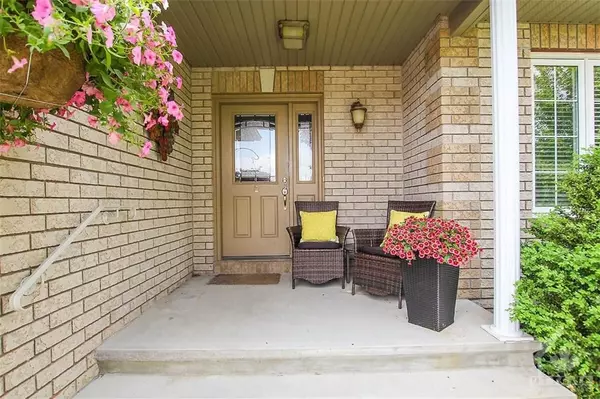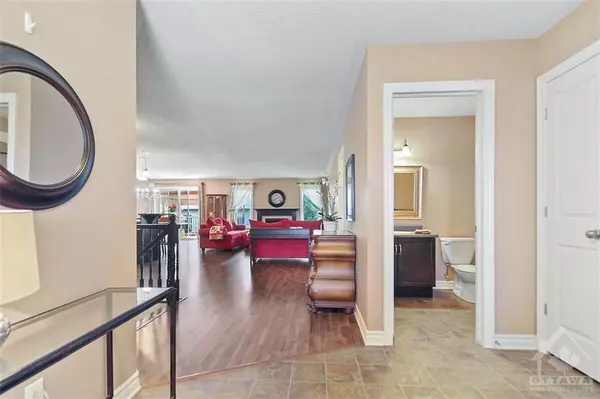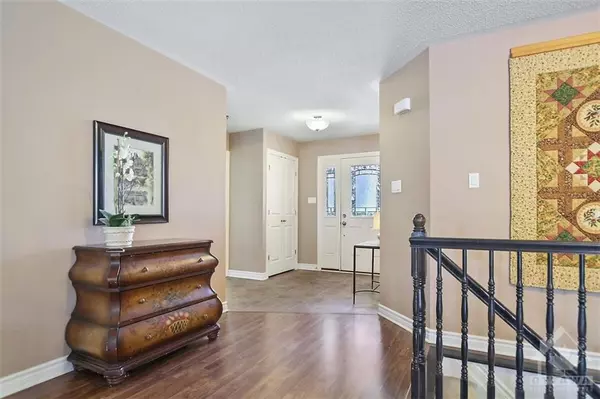412 VAN DUSEN ST Lanark, ON K0A 1A0
3 Beds
3 Baths
UPDATED:
12/18/2024 09:56 PM
Key Details
Property Type Single Family Home
Sub Type Detached
Listing Status Active Under Contract
Purchase Type For Sale
MLS Listing ID X10418806
Style Bungalow
Bedrooms 3
Annual Tax Amount $4,788
Tax Year 2023
Property Description
Location
State ON
County Lanark
Community 911 - Almonte
Area Lanark
Zoning Residential
Region 911 - Almonte
City Region 911 - Almonte
Rooms
Family Room Yes
Basement Full, Partially Finished
Kitchen 1
Separate Den/Office 1
Interior
Interior Features Unknown
Cooling Central Air
Fireplaces Number 1
Fireplaces Type Natural Gas
Inclusions Stove, Microwave, Dryer, Washer, Refrigerator, Dishwasher
Exterior
Exterior Feature Deck
Parking Features Unknown
Garage Spaces 4.0
Pool None
Roof Type Asphalt Shingle
Lot Frontage 50.0
Lot Depth 99.0
Total Parking Spaces 4
Building
Foundation Concrete
Others
Security Features Unknown

