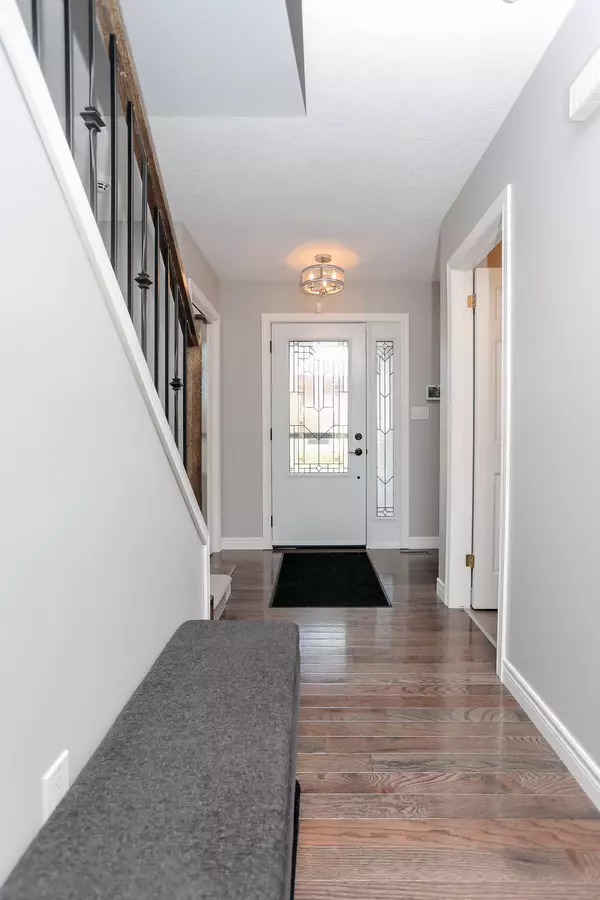REQUEST A TOUR If you would like to see this home without being there in person, select the "Virtual Tour" option and your agent will contact you to discuss available opportunities.
In-PersonVirtual Tour

$ 630,000
Est. payment /mo
Active
22 Cook CRES St. Thomas, ON N5R 6J3
3 Beds
3 Baths
UPDATED:
11/11/2024 09:16 PM
Key Details
Property Type Single Family Home
Sub Type Detached
Listing Status Active
Purchase Type For Sale
Approx. Sqft 1100-1500
MLS Listing ID X10418136
Style 2-Storey
Bedrooms 3
Annual Tax Amount $3,292
Tax Year 2023
Property Description
This beautifully updated 2-story home offers the charm and warmth of a traditional layout, but with modern touches that make it feel almost brand new. Perfect for families or those looking for a move-in ready space, this home has been thoughtfully renovated, blending style, comfort, and functionality. Step into the heart of the home a custom-designed kitchen with a central peninsula, sleek wood floors throughout, and thoughtful details like longer drawers for added storage and a comfortable foot rail for stool seating. The open concept flows seamlessly into the living room, where a stylish electric fireplace creates a cozy focal point. French doors lead to a large deck, perfect for outdoor dining and entertaining. The main floor powder room has been updated with modern fixtures and finishes, making it both functional and on-trend. The stunning staircase and banister have been beautifully redone, adding elegance and sophistication to the homes entryway. The spacious upstairs contains 3 bright bedrooms, including a primary with ample closet space. The updated 3-piece bath features a luxurious walk-in shower (2008), giving the home a spa-like feel. The finished lower level offers a spacious family room for additional living space, a 3-piece bath, laundry area, and cold storage ideal for extra storage. The expansive fenced backyard features an oversized deck with a gas BBQ line, perfect for summer grilling and entertaining. A shed provides additional storage for tools or equipment.
Location
State ON
County Elgin
Area Se
Region SE
City Region SE
Rooms
Family Room Yes
Basement Finished
Kitchen 1
Interior
Interior Features None
Cooling Central Air
Fireplaces Type Electric, Living Room
Fireplace Yes
Heat Source Gas
Exterior
Exterior Feature Deck, Landscaped
Garage Private Double
Garage Spaces 2.0
Pool None
Roof Type Shingles
Topography Level
Total Parking Spaces 3
Building
Unit Features Park,Fenced Yard
Foundation Poured Concrete
Others
Security Features Security System
Listed by ELGIN REALTY LIMITED






