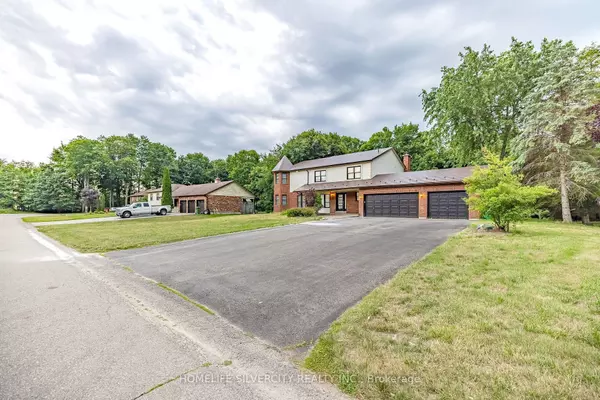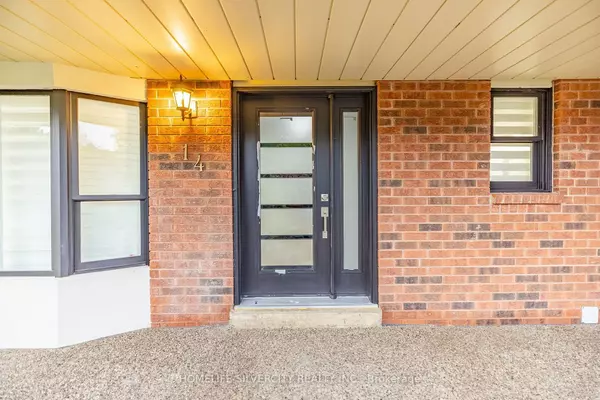REQUEST A TOUR If you would like to see this home without being there in person, select the "Virtual Tour" option and your agent will contact you to discuss available opportunities.
In-PersonVirtual Tour

$ 1,599,900
Est. payment /mo
Active
14 Snowberry CT Caledon, ON L7K 0B5
4 Beds
6 Baths
UPDATED:
11/10/2024 08:52 PM
Key Details
Property Type Single Family Home
Sub Type Detached
Listing Status Active
Purchase Type For Sale
MLS Listing ID W10416870
Style 2-Storey
Bedrooms 4
Annual Tax Amount $5,230
Tax Year 2023
Property Description
Absolutely Stunning, Fully Upgraded Home - This impressive 2-story detached home sits on a premium estate lot with a triple-car garage and boasts 4 spacious bedrooms. Located in a quiet cul-de-sac in Caledon Village, close to Hwy 10, this home offers the perfect blend of luxury and convenience. The main floor features a bright den, plus a bedroom with a 4-piece bath-ideal for guests or multi-generational living. The modern kitchen has been beautifully upgraded, with high-end finishes throughout, including custom doors, hardwood floors, pot lights, and premium tiles. Every detail has been carefully crafted to enhance your living experience. Step outside into your own private oasis-an expansive backyard complete with a pool, hot tub, and a large wooden deck, perfect for outdoor entertaining. The fully finished basement adds even more living space for recreation or relaxation. Other highlights include a lifetime steel roof, proximity to Caledon Central Public School, and a full suite of included appliances, light fixtures, window coverings, and pool equipment. This home is packed with "wow" features, and there's so much more to discover-come see it for yourself!
Location
State ON
County Peel
Area Caledon Village
Rooms
Family Room Yes
Basement Apartment, Finished
Kitchen 2
Separate Den/Office 1
Interior
Interior Features Other
Cooling Central Air
Fireplace Yes
Heat Source Gas
Exterior
Garage Private
Garage Spaces 9.0
Pool Above Ground
Waterfront No
Roof Type Metal
Total Parking Spaces 12
Building
Foundation Concrete
Listed by HOMELIFE SILVERCITY REALTY INC.






