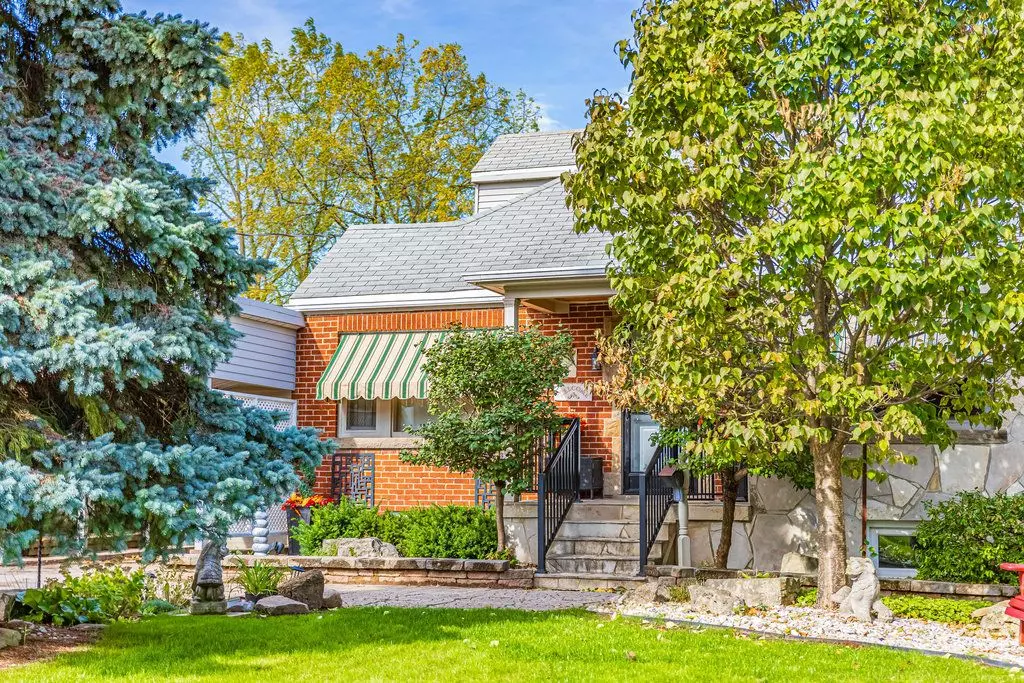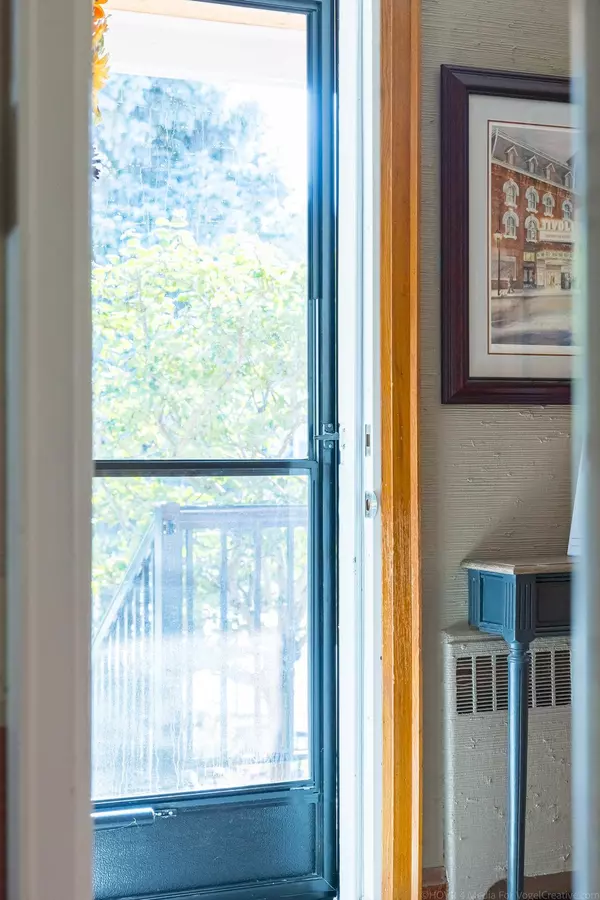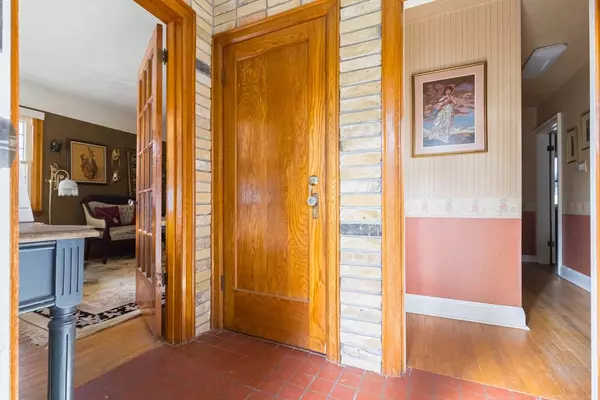REQUEST A TOUR If you would like to see this home without being there in person, select the "Virtual Tour" option and your agent will contact you to discuss available opportunities.
In-PersonVirtual Tour

$ 999,000
Est. payment /mo
Price Dropped by $90K
47 Townsend AVE Burlington, ON L7T 1Y5
3 Beds
2 Baths
UPDATED:
11/13/2024 07:53 PM
Key Details
Property Type Single Family Home
Sub Type Detached
Listing Status Active
Purchase Type For Sale
Approx. Sqft 1500-2000
MLS Listing ID W10416422
Style 1 1/2 Storey
Bedrooms 3
Annual Tax Amount $5,628
Tax Year 2024
Property Description
Many generations of the same family have owned this original, all brick home since 1949 with several additions & many improvements over time. Tasteful, low maintenance gardens in front, with interlocking stone detail, and a flagstone porch to enter, provide access to this Craftsman style house with leaded glass windows at front. The original hardwood on main level is in good shape throughout; Ash closet doors and glass doorknobs. French doors with etched glass divide the living room and dining room; 2 bedrooms on main level plus handicap-friendly, 3-piece bath. The European style custom kitchen cupboards are part of an open concept kitchen, with lots of natural light, and a walk out to cozy deck overlooking private rear yard with gardens and towering trees at rear. Upstairs you will find a 3rd bedroom, loft area perfect for working from home, a huge walk-in closet with large window and a 4-piece bathroom. The spacious unfinished basement, with 7-foot ceiling height, is perfect for many possibilities from a new buyer, such as rec room, additional bedroom, creative space, exercise room. 200 amp service. Commercial boiler (18 years). This property is being sold "as is, where is".
Location
State ON
County Halton
Zoning R2.1
Rooms
Family Room No
Basement Full, Unfinished
Kitchen 1
Interior
Interior Features Other
Cooling None
Inclusions Fridge, Stove, Microwave, Dishwasher, Washer, Dryer, all working, all sold in "as is" condition
Exterior
Garage Private
Garage Spaces 4.0
Pool Above Ground
Roof Type Asphalt Shingle
Total Parking Spaces 4
Building
Foundation Block
Listed by JUDY MARSALES REAL ESTATE LTD






