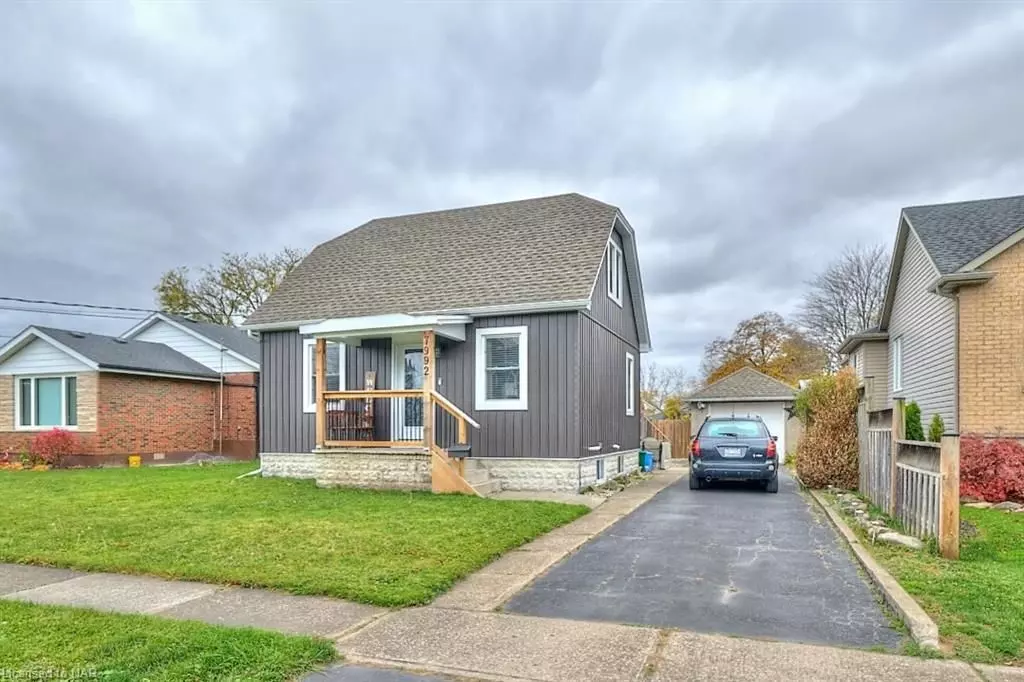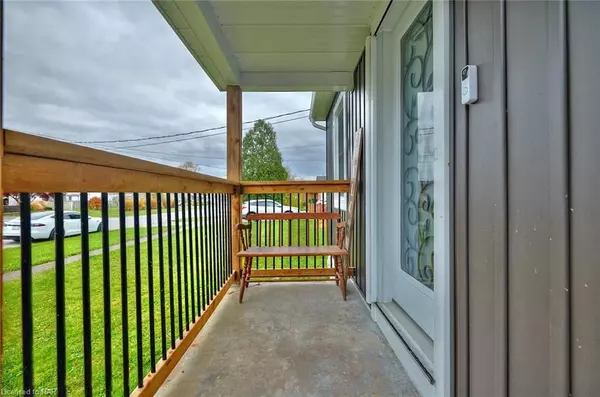
7992 PETER ST Niagara Falls, ON L2G 6S9
3 Beds
1 Bath
1,162 SqFt
UPDATED:
11/16/2024 05:35 PM
Key Details
Property Type Single Family Home
Sub Type Detached
Listing Status Active
Purchase Type For Sale
Square Footage 1,162 sqft
Price per Sqft $503
MLS Listing ID X10412849
Style 1 1/2 Storey
Bedrooms 3
Annual Tax Amount $2,950
Tax Year 2024
Property Description
The open-concept layout flows effortlessly through the great room, featuring a gorgeous wood beam, updated flooring, lots of room to relax, plus the main floor includes a very convenient bedroom and a stylish four-piece bathroom. Upstairs, you’ll find two generously sized bedrooms, perfect for family or guests plus a cool bonus storage area above the kitchen. The unfinished basement provides ample space for storage and laundry.
Step outside from the kitchen to enjoy a large deck with a cozy seating and bbq area, leading to the above-ground pool in the fully fenced, private backyard. There’s even a detached single-car garage! This home has it all, is truly move-in ready! Don’t miss your chance to discover all that Chippawa has to offer and make it your own! Book your appointment today!
Location
State ON
County Niagara
Zoning R2
Rooms
Basement Unfinished, Full
Kitchen 1
Interior
Interior Features Water Meter, Water Heater
Cooling Central Air
Inclusions Built-in Microwave, Carbon Monoxide Detector, Dishwasher, Dryer, Garage Door Opener, Microwave, Pool Equipment, RangeHood, Refrigerator, Smoke Detector, Stove, Washer, Window Coverings
Laundry In Basement
Exterior
Exterior Feature Deck
Garage Private
Garage Spaces 4.0
Pool Above Ground
Roof Type Asphalt Shingle
Total Parking Spaces 4
Building
Foundation Concrete Block
New Construction false
Others
Senior Community Yes
Security Features Other






