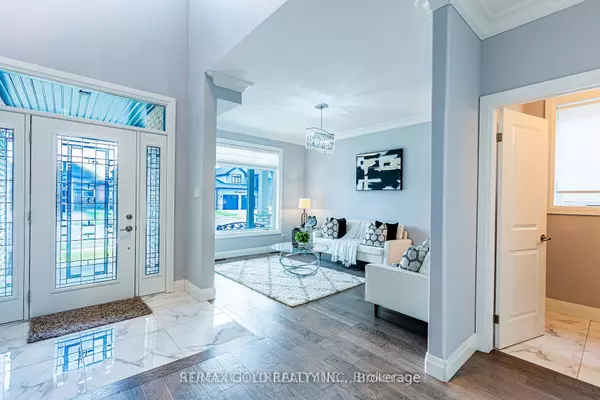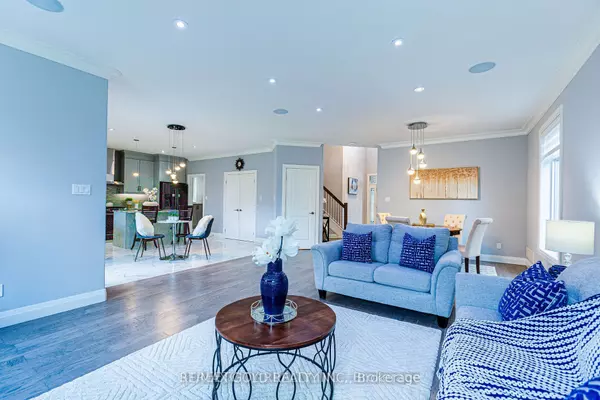REQUEST A TOUR If you would like to see this home without being there in person, select the "Virtual Tour" option and your agent will contact you to discuss available opportunities.
In-PersonVirtual Tour

$ 1,149,800
Est. payment /mo
Active
1040 EAGLETRACE DR London, ON N6G 0S5
4 Beds
4 Baths
UPDATED:
11/19/2024 03:18 AM
Key Details
Property Type Single Family Home
Sub Type Detached
Listing Status Active
Purchase Type For Sale
Approx. Sqft 2500-3000
MLS Listing ID X10412613
Style 2-Storey
Bedrooms 4
Annual Tax Amount $7,042
Tax Year 2023
Property Description
5OFT WIDE LOT. Stunning two-story North London home boasting 4 bedrooms, 3.5 bathrooms, and a 2-car garage. With a charming exterior, including interlocking brick driveway and covered porches, the interior features hardwood flooring, upgraded fixtures, Central Audio System, and a modern kitchen with granite countertops. Enjoy a spacious great room with a gas fireplace, main floor laundry, and two master suites upstairs. The basement offers a separate entrance for customization. With over $60,000 in upgrades, this home is conveniently located near schools, shopping, parks, and Western University. Book showings!
Location
State ON
County Middlesex
Area North S
Rooms
Family Room Yes
Basement Full
Kitchen 1
Interior
Interior Features Ventilation System, Sump Pump
Cooling Central Air
Fireplace Yes
Heat Source Gas
Exterior
Exterior Feature Porch
Garage Private Double, Other, Inside Entry
Garage Spaces 2.0
Pool None
Waterfront No
View Clear
Roof Type Asphalt Shingle
Total Parking Spaces 4
Building
Unit Features Hospital
Foundation Poured Concrete
New Construction false
Others
Security Features Smoke Detector
Listed by RE/MAX GOLD REALTY INC.






