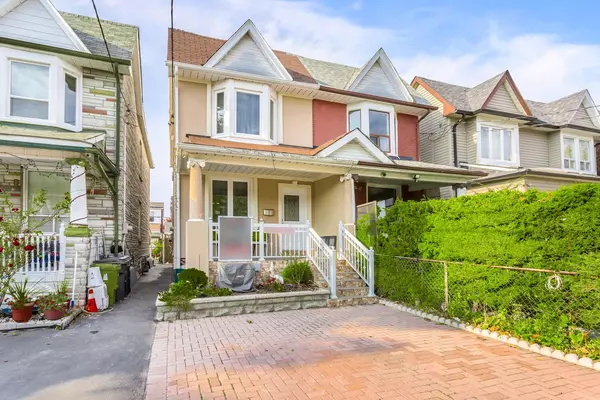REQUEST A TOUR If you would like to see this home without being there in person, select the "Virtual Tour" option and your agent will contact you to discuss available opportunities.
In-PersonVirtual Tour

$ 799,900
Est. payment /mo
New
8 Blakley AVE Toronto W03, ON M6N 3Y5
3 Beds
2 Baths
UPDATED:
11/06/2024 04:48 PM
Key Details
Property Type Single Family Home
Sub Type Semi-Detached
Listing Status Active
Purchase Type For Sale
MLS Listing ID W10409874
Style 2-Storey
Bedrooms 3
Annual Tax Amount $3,297
Tax Year 2024
Property Description
Welcome to 8 Blakley Street, a beautifuly maintained and thoughtfully renovated 2-story home located on a quiet cul-de-sac with access to Gaffney Park trails. This charming property features a welcoming front porch, three spacious bedrooms, a separate living room, and a dining area on the main floor - ideal for families. Situated close to parks, trails, local breweries, and all the best the Stockyards has to offer, the home includes a finished basement apartment with a separate entrance, perfect as an in-law suite or rental unit. Outdoors, a private backyard awaits, ideal for relaxation and entertaining. Just steps from a park that connects to the Humber Trails, this home also provides easy access to The Junction, Bloor West Village, top schools, shopping, and public transit. With one bus stop to Runnymede subway and a short walk to major retailers like Walmart and Metro, this home offers a unique blend of urban convenience and natural beauty.
Location
State ON
County Toronto
Area Rockcliffe-Smythe
Rooms
Family Room No
Basement Finished, Finished with Walk-Out
Kitchen 2
Interior
Interior Features In-Law Suite, Other
Cooling Central Air
Fireplace No
Heat Source Gas
Exterior
Exterior Feature Privacy, Deck, Porch
Garage Front Yard Parking
Garage Spaces 1.0
Pool None
Waterfront No
Roof Type Asphalt Shingle
Parking Type None
Total Parking Spaces 1
Building
Unit Features Cul de Sac/Dead End,Fenced Yard,Park,Public Transit,School
Foundation Concrete
Listed by ROYAL LEPAGE SUPREME REALTY






