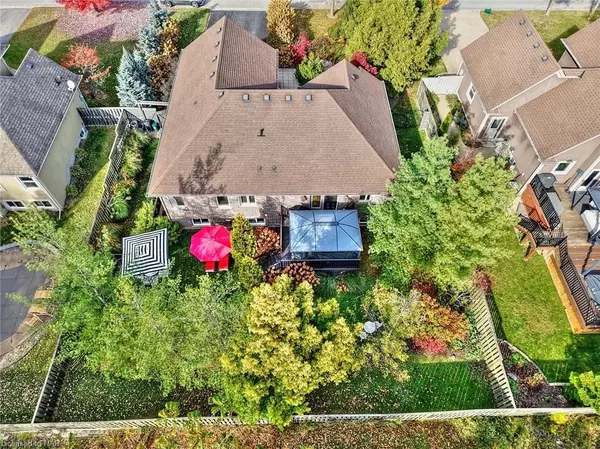
18 MARTHA COURT CT Pelham, ON L0S 1C0
3 Beds
3 Baths
2,673 SqFt
UPDATED:
11/06/2024 01:28 PM
Key Details
Property Type Single Family Home
Sub Type Detached
Listing Status Active
Purchase Type For Sale
Square Footage 2,673 sqft
Price per Sqft $459
MLS Listing ID X10409439
Style Bungalow
Bedrooms 3
Annual Tax Amount $5,437
Tax Year 2024
Property Description
Location
State ON
County Niagara
Zoning R1
Rooms
Basement Finished, Full
Kitchen 2
Separate Den/Office 1
Interior
Interior Features Central Vacuum
Cooling Central Air
Fireplaces Number 2
Inclusions window blinds; fridge, stove, washer and dryer on main level and in the basement, Dishwasher, Dryer, Garage Door Opener, Microwave, Refrigerator, Stove, Washer
Laundry Laundry Room
Exterior
Garage Private Double
Garage Spaces 8.0
Pool None
Roof Type Asphalt Shingle
Parking Type Attached
Total Parking Spaces 8
Building
Foundation Poured Concrete
Others
Senior Community Yes






