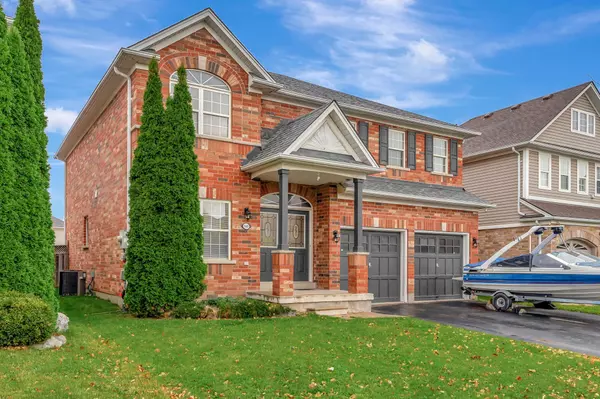REQUEST A TOUR If you would like to see this home without being there in person, select the "Virtual Tour" option and your agent will contact you to discuss available opportunities.
In-PersonVirtual Tour

$ 899,000
Est. payment /mo
Active
144 Blackburn DR Brantford, ON N3T 6S2
4 Beds
3 Baths
UPDATED:
11/11/2024 03:18 PM
Key Details
Property Type Single Family Home
Sub Type Detached
Listing Status Active
Purchase Type For Sale
MLS Listing ID X10408908
Style 2-Storey
Bedrooms 4
Annual Tax Amount $4,796
Tax Year 2024
Property Description
Welcome To 144 Blackburn Dr. West Brant Neighbourhood , This Two Story All Brick Maple Design Boasts Large Four Bedrooms Three Bathrooms And Plenty Of Living Space.The Master Bedroom Features A Walk-In Closet ,6 Piece Ensuite Complete With Separate Shower And Large Soaker Tub.Open Concept Kitchen/Dining With Breakfast Bar Area And Patio Doors Leading To Fully Fenced Yard.The Spacious Living Room With A Large Windows Providing Plenty Of Natural Light.Beautiful Bamboo Hardwood In Living And Dinning Area. Kitchen And Foyer Ceramics Floors. Stairs 2009, Roof 2022.Located Walking Distance To Trails, Walter Gretzky, St. Basil's Catholic Elementary Schools And High School. Easy Access to Public Transit. Close To All Amenities And Shopping Surround The Area. Don't Miss Out On This Opportunity To Live A Fantastic Area That Is Growing Fast !
Location
State ON
County Brantford
Rooms
Family Room Yes
Basement Unfinished
Kitchen 1
Interior
Interior Features Central Vacuum
Cooling Central Air
Fireplace No
Heat Source Gas
Exterior
Garage Private Double
Garage Spaces 2.0
Pool None
Waterfront No
Roof Type Asphalt Shingle
Total Parking Spaces 4
Building
Foundation Concrete
Listed by KINGSWAY REAL ESTATE






