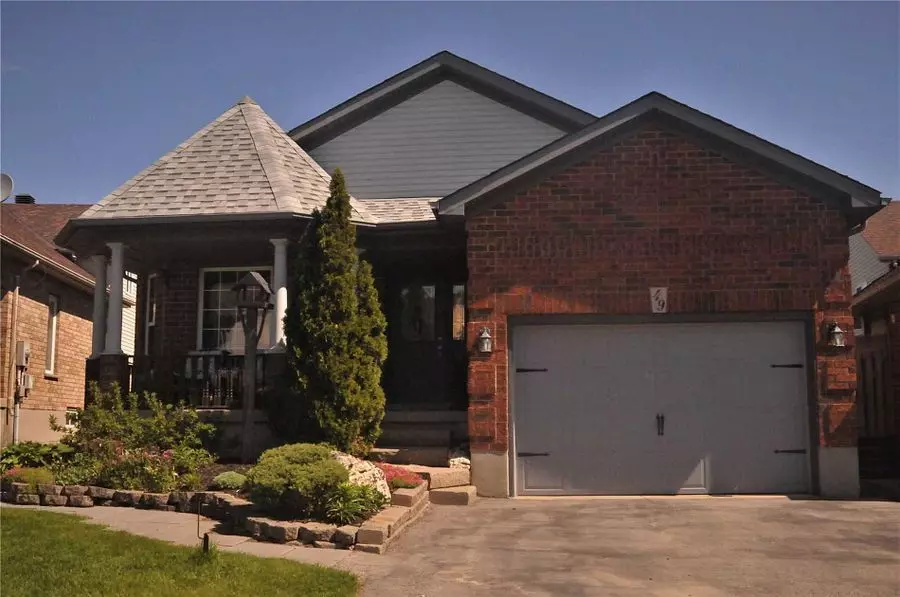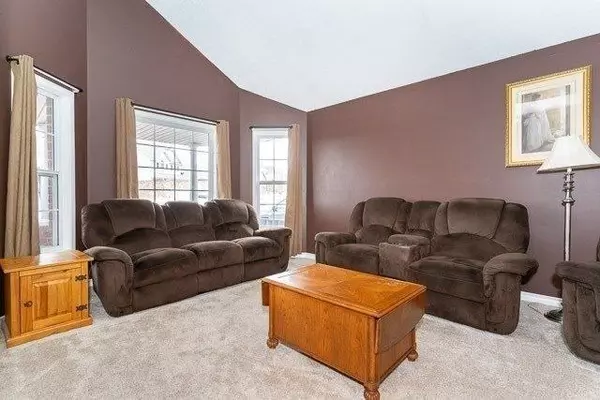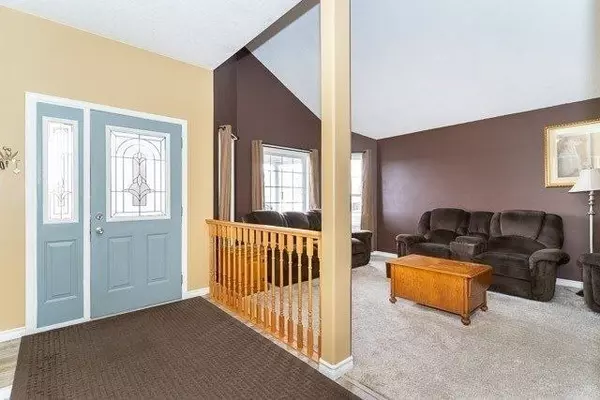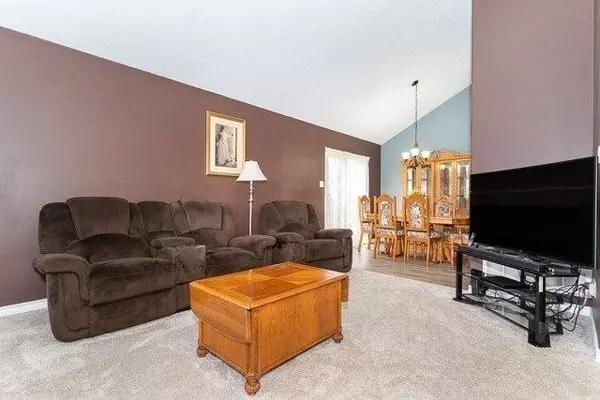REQUEST A TOUR If you would like to see this home without being there in person, select the "Virtual Tour" option and your agent will contact you to discuss available opportunities.
In-PersonVirtual Tour

$ 2,850
New
49 Hunter RD #Main Orangeville, ON L9W 5C5
3 Beds
1 Bath
UPDATED:
11/05/2024 10:58 PM
Key Details
Property Type Multi-Family
Sub Type Duplex
Listing Status Active
Purchase Type For Rent
MLS Listing ID W10408899
Style Backsplit 4
Bedrooms 3
Property Description
3 Bedroom House with a garage and backyard offers a spacious and functional living environment ideal for families. Three Bedrooms: A master bedroom and two additional rooms that can serves as children's rooms, guest rooms, or office space. A cozy living room, dining area, and kitchen, with an open - plan design being popular for easy flow between spaces. One full bathroom with bathtub, One garage attached to the house, providing both parking space and extra storage. Half of the backyard will be given. Basement apartment is rented separately. Utilities will be 70%
Location
State ON
County Dufferin
Area Orangeville
Rooms
Family Room Yes
Basement None
Kitchen 1
Ensuite Laundry In-Suite Laundry
Interior
Interior Features Water Heater
Laundry Location In-Suite Laundry
Cooling Central Air
Fireplace No
Heat Source Gas
Exterior
Garage Available
Garage Spaces 1.0
Pool None
Waterfront No
Roof Type Asphalt Shingle
Parking Type Attached
Total Parking Spaces 2
Building
Unit Features Park
Foundation Block
Listed by ROYAL STAR REALTY INC.






