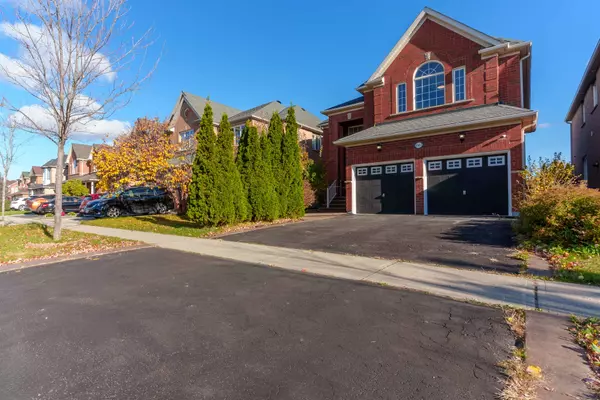REQUEST A TOUR If you would like to see this home without being there in person, select the "Virtual Tour" option and your agent will contact you to discuss available opportunities.
In-PersonVirtual Tour

$ 3,950
New
4903 Sebastian DR Mississauga, ON L5M 7L8
4 Beds
3 Baths
UPDATED:
11/05/2024 06:12 PM
Key Details
Property Type Single Family Home
Sub Type Detached
Listing Status Active
Purchase Type For Rent
Approx. Sqft 2500-3000
MLS Listing ID W10408491
Style 2-Storey
Bedrooms 4
Property Description
Beautiful newly renovated family home in the desirable Churchill Meadows community offering the perfect blend between traditional elegance and modern functionality. With over 2,600 square feet above grade, this lovely home offers an open concept floor plan with spacious principal rooms that intricately combine. Charming kitchen adorned with built-in appliances, backsplash, and ample cabinetry space opens up to the private backyard for hosting seamless summer bbq's. Gather around in the warm and welcoming family room that opens up to an elegant seating area overlooking the dining room, and boasts a gas fireplace, led pot lights, and hardwood floors that travel throughout the rest of the main and part of the upper level. 4 charming bedrooms located above with a 4pc bathroom that is shared amongst 3 bedrooms. The sun filled primary bedroom features vaulted ceilings, a walk-in closet, and it's own 5pc ensuite.
Location
State ON
County Peel
Area Churchill Meadows
Rooms
Family Room Yes
Basement None
Kitchen 1
Ensuite Laundry Laundry Room, Ensuite
Interior
Interior Features Carpet Free
Laundry Location Laundry Room,Ensuite
Cooling Central Air
Fireplace Yes
Heat Source Gas
Exterior
Garage Private Double
Garage Spaces 2.0
Pool None
Waterfront No
Roof Type Asphalt Shingle
Parking Type Built-In
Total Parking Spaces 4
Building
Foundation Poured Concrete
Listed by RIGHT AT HOME REALTY






