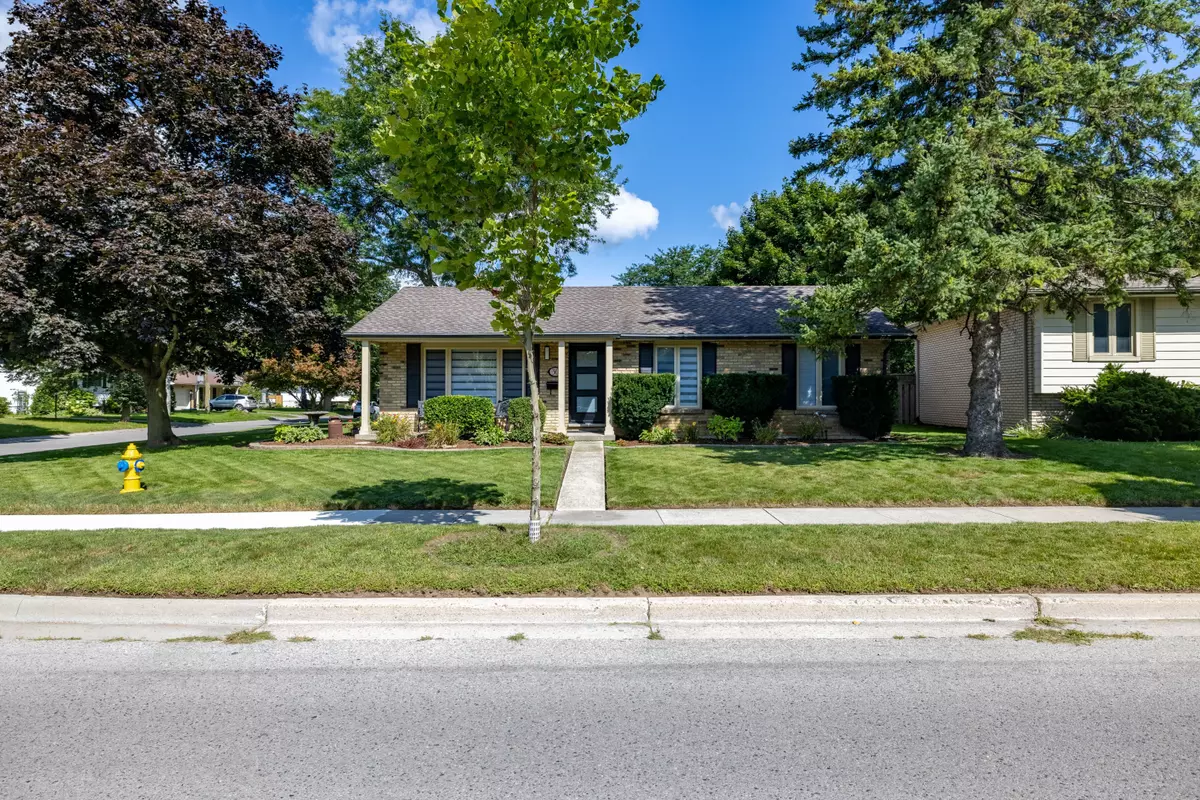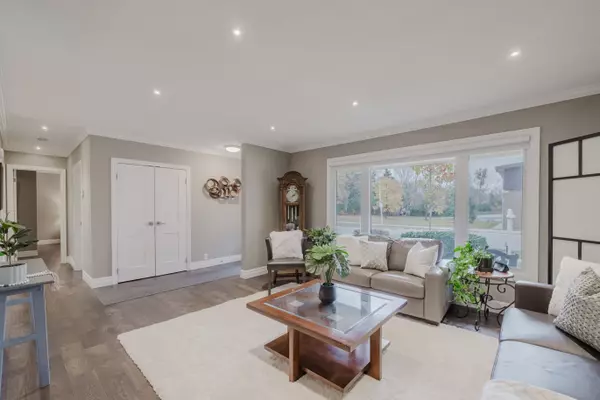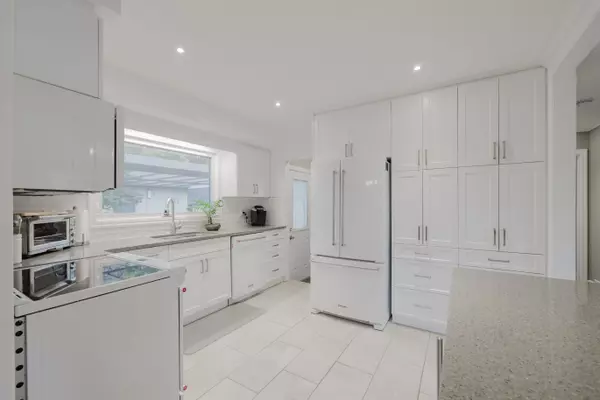Highly sought after Northridge presents 30 McLean Dr, an exquisitely renovated 1,326 sqft bungalow that truly has it all! Step inside to an open-concept kitchen and living area where sleek white cabinetry, generous storage, gleaming quartz countertops, a KitchenAid appliance suite, and a bar fridge come together to create the perfect culinary space. The kitchen flows seamlessly into a formal dining and living area, beautifully finished with engineered hardwood and garnished with crown moulding. On the main level, you'll find a chic, fully renovated 4-piece bath and two bedrooms, including a serene primary retreat featuring a walk-in closet and a stylish 3-piece ensuite with a walk-in shower. The rear den, with its cozy gas fireplace and charming bay window, is an inviting space that could easily convert into a third bedroom if desired. Downstairs, a fully finished lower level offers even more versatility with a fantastic recreation room with an electric fireplace, an expansive third bedroom with an egress window, a 3-piece bathroom, and a dedicated laundry and storage area. Step outside to an impeccably landscaped, fully fenced backyard featuring an irrigation system, a cute 8x10 shed, firepit, pergola-covered patio, and lush greenery. Rounding out this exceptional property is a detached double-car garage, measuring 24.8 x 23.2 ft, with upgraded insulation, a 60-amp panel, a 7500-watt 220-amp heater, and a loft for additional storage with convenient stair access. Located in close proximity to Western University & Hospital, YMCA, Masonville Mall, top-rated schools, and more. Updates in 2017 include: Most windows, flooring throughout, interior trim, LED lighting throughout, furnace, A/C, HWT (owned), attic & basement insulation, electrical panel, BBQ gas line, interior doors, moisture activated exhaust fans in all bathrooms. Shed 2020. Garage Reno 2021. Gutter guards on majority of eaves, 2 egress windows in basement 2021. Front door & all window coverings 2022.







