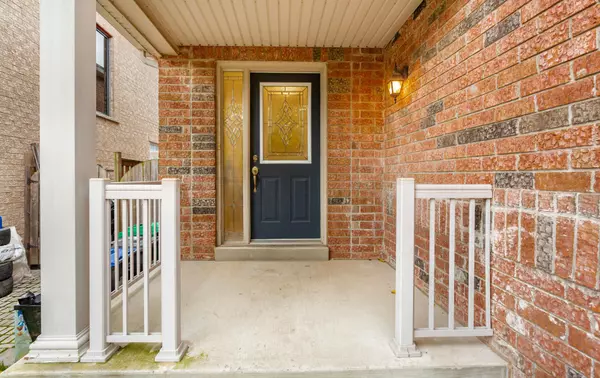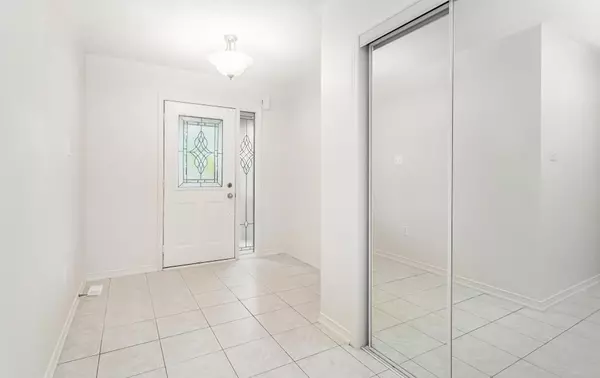REQUEST A TOUR If you would like to see this home without being there in person, select the "Virtual Tour" option and your agent will contact you to discuss available opportunities.
In-PersonVirtual Tour

$ 950,000
Est. payment /mo
New
3926 Stardust DR Mississauga, ON L5M 8A6
3 Beds
3 Baths
UPDATED:
11/05/2024 10:11 PM
Key Details
Property Type Single Family Home
Sub Type Semi-Detached
Listing Status Active
Purchase Type For Sale
MLS Listing ID W10407792
Style 2-Storey
Bedrooms 3
Annual Tax Amount $5,471
Tax Year 2024
Property Description
Ideal family neighbourhood in desired Churchill Meadows. 3 Bedroom 2.5 bath semi quality built by Greenpark Homes. Well maintained by original owners. Approximately 1,667 sq.ft. carpet free, pot lights in living room, solid wood staircase, garage door opener with remote. Stairs to basement in ideally located in from of garage (potential for separate entrance to possible basement unit). Super convenient location accessible to all amenities including Ridgeway Plaza eateries, shopping, hospital, schools, parks, community centre, places of worship, public transportation and highways.
Location
State ON
County Peel
Area Churchill Meadows
Rooms
Family Room No
Basement Unfinished
Kitchen 1
Interior
Interior Features Carpet Free
Cooling Central Air
Fireplace No
Heat Source Gas
Exterior
Garage Private
Garage Spaces 1.0
Pool None
Waterfront No
Roof Type Shingles
Parking Type Built-In
Total Parking Spaces 2
Building
Foundation Concrete
Listed by ROYAL LEPAGE TERREQUITY REALTY






