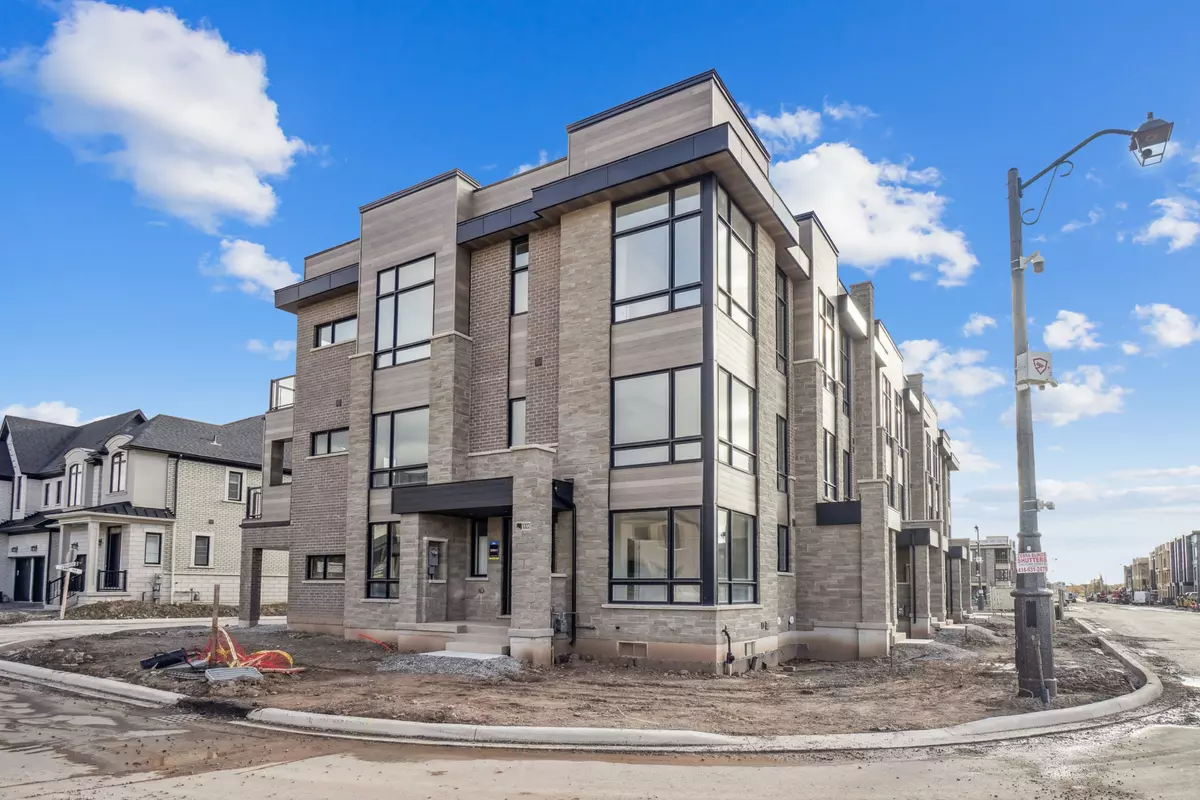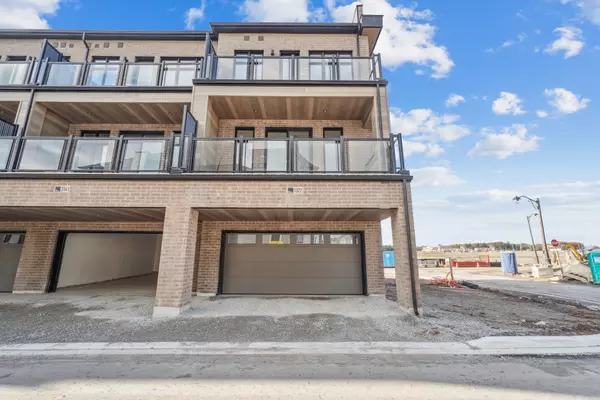REQUEST A TOUR If you would like to see this home without being there in person, select the "Virtual Tour" option and your agent will contact you to discuss available opportunities.
In-PersonVirtual Tour

$ 4,699
New
1322 HYDRANGEA GDNS Oakville, ON L6H 7Z6
5 Beds
5 Baths
UPDATED:
11/05/2024 02:11 PM
Key Details
Property Type Townhouse
Sub Type Att/Row/Townhouse
Listing Status Active
Purchase Type For Rent
Approx. Sqft 2500-3000
MLS Listing ID W10407701
Style 3-Storey
Bedrooms 5
Property Description
Be the first to live in this brand new, five-bedroom townhome in Oakville's Glenorchy Community! Offering over 2,500 sq. ft. of upgraded living space, this home is filled with a wealth of natural light throughout. The ground level features a bedroom with Berber carpet and a 3-piece bath, perfect for guests. The main level boasts hardwood flooring, a spacious living and dining area, and a modern 2-tone kitchen with quartz counters, a large island with a breakfast bar, and sliding doors leading to a covered terrace. Additional features include a main floor powder room, wood stairs with spindles, and four spacious bedrooms on the third level. The primary bedroom has terrace access, a walk-in closet, and a spa-like ensuite with double sinks, quartz counters, a standalone tub, and a glass shower. Bedroom 3 includes a 4-piece ensuite, and a main 4-piece bath serves the other bedrooms. The home also offers a double furnace, a double car garage with inside entry, and a double driveway. Conveniently located near schools, parks, Sixteen Mile Complex, shopping, the hospital, highways, and more! Appliances will be installed before closing.
Location
State ON
County Halton
Area 1008 - Go Glenorchy
Rooms
Family Room Yes
Basement Full, Unfinished
Kitchen 1
Ensuite Laundry Ensuite
Interior
Interior Features None
Laundry Location Ensuite
Cooling Central Air
Fireplace No
Heat Source Gas
Exterior
Garage Private
Garage Spaces 2.0
Pool None
Waterfront No
Roof Type Asphalt Shingle
Parking Type Attached
Total Parking Spaces 4
Building
Unit Features School,Public Transit,Hospital,Rec./Commun.Centre
Foundation Poured Concrete
Listed by CENTURY 21 MILLER REAL ESTATE LTD.






