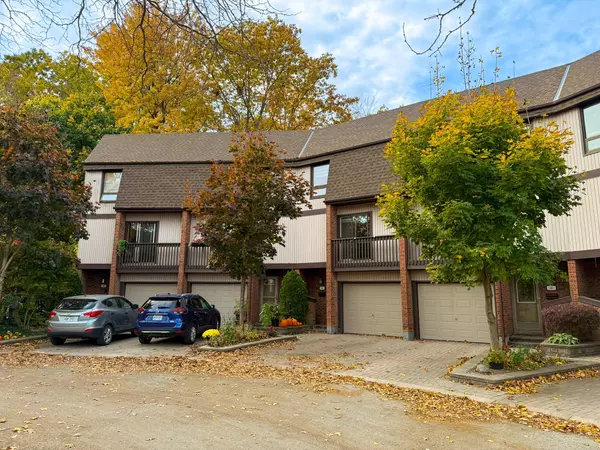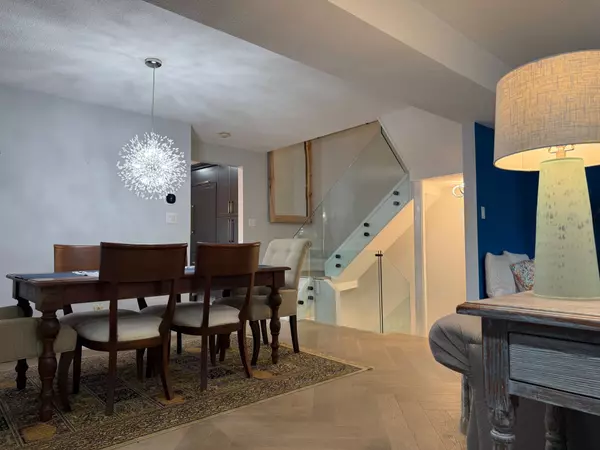
1060 Walden CIR #34 Mississauga, ON L5J 4J9
3 Beds
3 Baths
UPDATED:
11/04/2024 10:11 PM
Key Details
Property Type Condo
Sub Type Condo Townhouse
Listing Status Active
Purchase Type For Rent
Approx. Sqft 1800-1999
MLS Listing ID W10406857
Style 3-Storey
Bedrooms 3
Property Description
Location
State ON
County Peel
Area Clarkson
Rooms
Family Room Yes
Basement None
Kitchen 1
Ensuite Laundry Ensuite, Laundry Room
Interior
Interior Features Carpet Free, Countertop Range, Built-In Oven
Laundry Location Ensuite,Laundry Room
Cooling Central Air
Fireplace No
Heat Source Gas
Exterior
Exterior Feature Deck, Recreational Area, Patio, Backs On Green Belt
Garage Surface
Garage Spaces 1.0
Waterfront No
View Trees/Woods, Park/Greenbelt
Roof Type Asphalt Shingle
Topography Flat,Wooded/Treed
Parking Type Built-In
Total Parking Spaces 2
Building
Story 1
Unit Features Public Transit,Wooded/Treed,Rec./Commun.Centre,Cul de Sac/Dead End,School,Greenbelt/Conservation
Foundation Not Applicable
Locker None
Others
Pets Description Restricted






