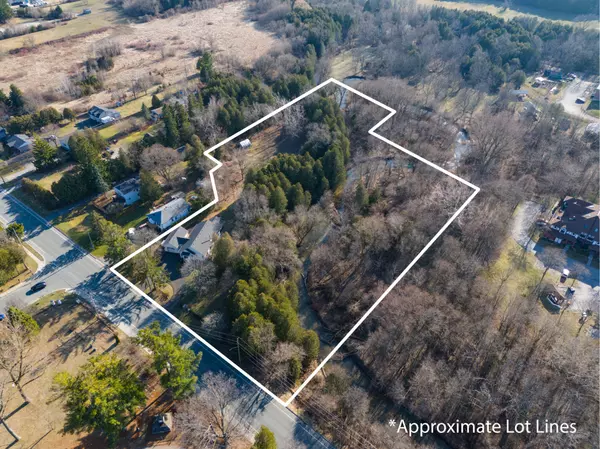REQUEST A TOUR If you would like to see this home without being there in person, select the "Virtual Tour" option and your agent will contact you to discuss available opportunities.
In-PersonVirtual Tour

$ 1,299,000
Est. payment /mo
New
883 Ontario ST Cobourg, ON K9A 3C6
2 Beds
3 Baths
2 Acres Lot
UPDATED:
11/04/2024 05:42 PM
Key Details
Property Type Single Family Home
Sub Type Detached
Listing Status Active
Purchase Type For Sale
Approx. Sqft 3000-3500
MLS Listing ID X10406164
Style Bungalow
Bedrooms 2
Annual Tax Amount $7,180
Tax Year 2024
Lot Size 2.000 Acres
Property Description
Believed to be among the largest residential parcels in Cobourg, this stunning 2019 custom-built home is nestled on 4.89 acres in the heart of town. Boasting over 3000 sq ft, this modern residence offers luxury living with its own outdoor retreat. A true lifestyle purchase, 883 Ontario features 2 bedrooms with the opportunity to add a 3rd in the lower family room, 3 bathrooms, and upscale amenities including a wood-burning fireplace, commercial-grade 2-person steam room, and three decks all overlooking the incredible landscape. The property is a nature lover's dream, with multiple views and riparian rights to the Cobourg Creek. Enjoy the convenience of full municipal services & in-town amenities while reveling in the privacy, nature, trails and creek throughout the nearly 5 acres. This rare feature ensures exclusive access to some of the world's most productive fishing runs, including rainbow and brown trout in the spring, and salmon in the fall.
Location
State ON
County Northumberland
Area Cobourg
Rooms
Family Room Yes
Basement Finished with Walk-Out, Full
Kitchen 1
Interior
Interior Features Other
Cooling Central Air
Fireplace Yes
Heat Source Gas
Exterior
Garage Circular Drive
Garage Spaces 4.0
Pool None
Waterfront No
Waterfront Description Indirect
Roof Type Shingles
Parking Type Attached
Total Parking Spaces 5
Building
Unit Features Clear View,Golf,Hospital,Public Transit,River/Stream,Wooded/Treed
Foundation Concrete
Listed by EXP REALTY






