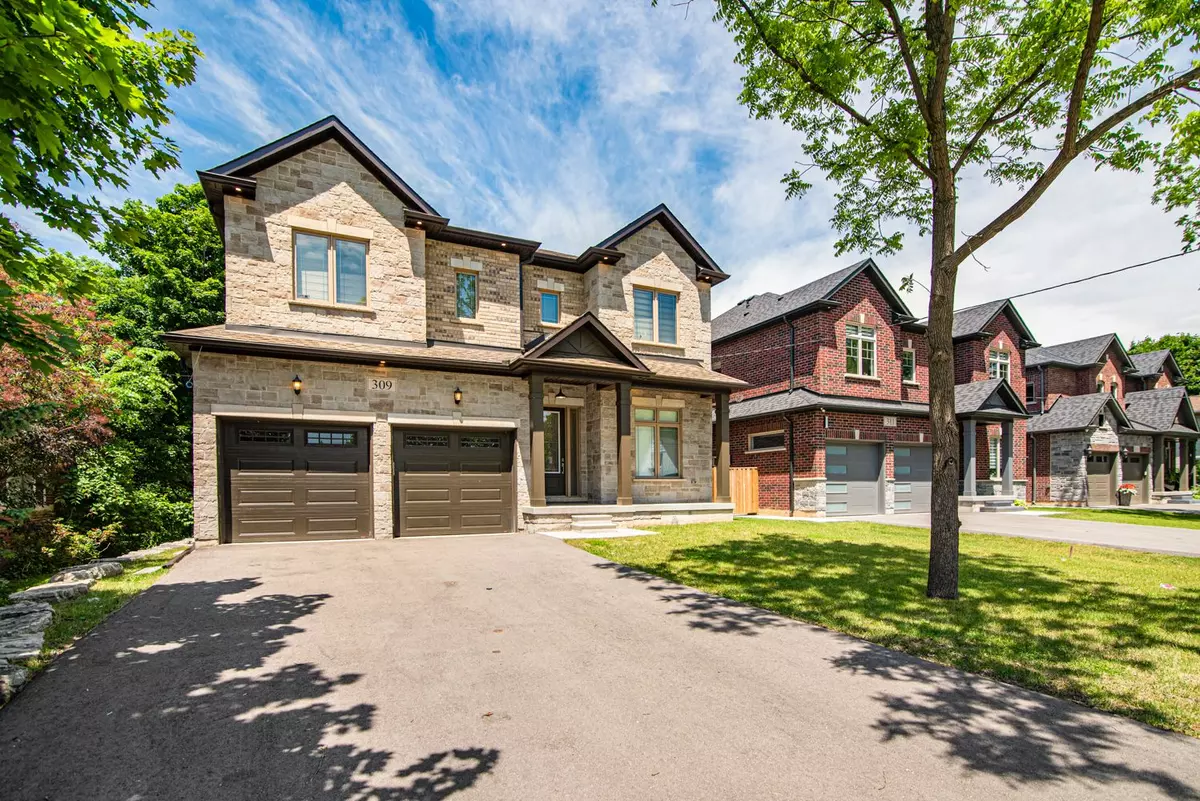REQUEST A TOUR If you would like to see this home without being there in person, select the "Virtual Tour" option and your agent will contact you to discuss available opportunities.
In-PersonVirtual Tour

$ 4,700
New
309 Parkside DR Hamilton, ON L0R 2H1
4 Beds
5 Baths
UPDATED:
11/04/2024 05:22 PM
Key Details
Property Type Single Family Home
Sub Type Detached
Listing Status Active
Purchase Type For Rent
MLS Listing ID X10406101
Style 2-Storey
Bedrooms 4
Property Description
Fully Upgraded Custom built detached home on a premium lot Beautifully Designed 2-Story, 4 Bedrooms Plus Finished basement with washroom ,B/R & Rough In for Wet bar , 4.5 Baths, Top quality Customized Finishes.10' Main And 2nd-Floor Ceilings. Custom-Designed Kitchen With Soft-Close Doors & Drawers, Pull-Out Garbage, Granite Countertops, And A Walk-In Pantry. Built-In Bench And Cubbies For Mudroom. Full list of upgrades . Extended Long driveway to park cars. All Bedrooms attached to wash rooms . 2 master B/R's.
Location
State ON
County Hamilton
Area Rural Flamborough
Rooms
Family Room No
Basement Finished
Kitchen 1
Ensuite Laundry In-Suite Laundry
Separate Den/Office 1
Interior
Interior Features Sump Pump
Laundry Location In-Suite Laundry
Cooling Central Air
Fireplaces Type Family Room
Fireplace Yes
Heat Source Gas
Exterior
Garage Private Double
Garage Spaces 4.0
Pool None
Waterfront No
Roof Type Asphalt Shingle
Parking Type Built-In
Total Parking Spaces 6
Building
Foundation Concrete
Listed by RE/MAX GOLD REALTY INC.






