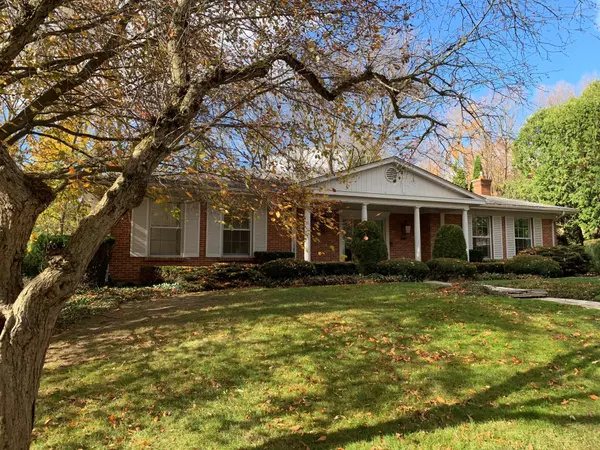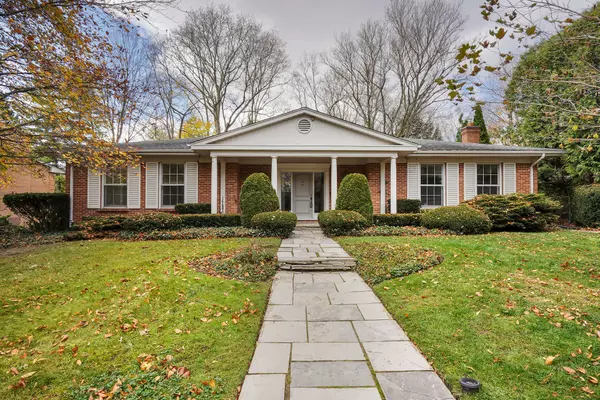
143 Wychwood PL London, ON N6G 1S7
3 Beds
4 Baths
UPDATED:
11/05/2024 04:09 PM
Key Details
Property Type Single Family Home
Sub Type Detached
Listing Status Active
Purchase Type For Sale
Approx. Sqft 3500-5000
MLS Listing ID X10406051
Style Bungalow
Bedrooms 3
Annual Tax Amount $9,894
Tax Year 2024
Property Description
Location
State ON
County Middlesex
Area North J
Rooms
Family Room Yes
Basement Apartment, Finished with Walk-Out
Kitchen 2
Separate Den/Office 2
Interior
Interior Features Auto Garage Door Remote, Built-In Oven, Floor Drain, In-Law Capability, Water Meter
Cooling Central Air
Fireplace Yes
Heat Source Wood
Exterior
Garage Private Double
Garage Spaces 4.0
Pool None
Waterfront No
Roof Type Asphalt Shingle
Parking Type Attached
Total Parking Spaces 6
Building
Unit Features Cul de Sac/Dead End,Fenced Yard,Golf,Greenbelt/Conservation,Hospital,Library
Foundation Poured Concrete






