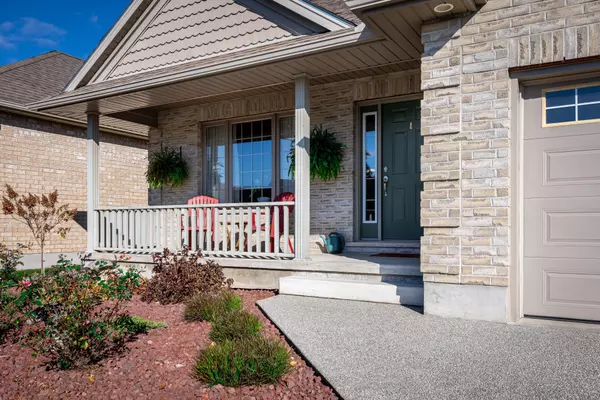REQUEST A TOUR If you would like to see this home without being there in person, select the "Virtual Tour" option and your agent will contact you to discuss available opportunities.
In-PersonVirtual Tour

$ 699,900
Est. payment /mo
New
51 Treadwell ST Aylmer, ON N5H 3J5
3 Beds
3 Baths
UPDATED:
11/05/2024 03:31 PM
Key Details
Property Type Single Family Home
Sub Type Detached
Listing Status Active
Purchase Type For Sale
Approx. Sqft 1100-1500
MLS Listing ID X10405920
Style Bungalow
Bedrooms 3
Annual Tax Amount $5,241
Tax Year 2023
Property Description
Welcome home!! This 3 bedroom, 3 bathroom 1392 sq ft bungalow with attached 2 car garage on a ravine lot is sure to impress! As you enter the front door you are welcomed by loads of natural light with the open concept living room, dining room and kitchen leading to the rear yard complete with composite deck, irrigation system and large exposed aggregate patio over looking the ravine leading to Catfish creek. Also on the main floor is the primary bedroom with 4pc ensuite, 2 guest bedrooms, 4pc bathroom and laundry room with inside garage access. The basement boasts a large family room with gas fireplace , 3 pc bathroom, utility room and space for 2 more bedrooms in the large unfinished storage space. Updates include: furnace and a/c(2022) , composite pro series timbertech deck(2022), exposed aggregate patio and walkway(2021), paint throughout
Location
State ON
County Elgin
Area Ay
Rooms
Family Room Yes
Basement Full
Kitchen 1
Interior
Interior Features Storage
Cooling Central Air
Fireplaces Type Natural Gas
Fireplace Yes
Heat Source Gas
Exterior
Garage Private Double
Garage Spaces 2.0
Pool None
Waterfront No
Roof Type Shingles
Parking Type Attached
Total Parking Spaces 4
Building
Foundation Concrete
Listed by RE/MAX CENTRE CITY REALTY INC.






