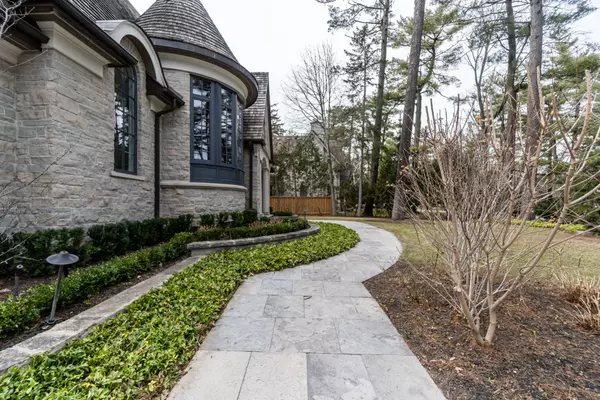REQUEST A TOUR If you would like to see this home without being there in person, select the "Virtual Tour" option and your agent will contact you to discuss available opportunities.
In-PersonVirtual Tour

$ 5,399,000
Est. payment /mo
New
1476 Carmen DR Mississauga, ON L5G 3Z1
4 Beds
6 Baths
0.5 Acres Lot
UPDATED:
11/04/2024 08:55 PM
Key Details
Property Type Single Family Home
Sub Type Detached
Listing Status Active
Purchase Type For Sale
Approx. Sqft 5000 +
MLS Listing ID W10405758
Style 2-Storey
Bedrooms 4
Annual Tax Amount $34,485
Tax Year 2023
Lot Size 0.500 Acres
Property Description
Welcome to 1476 Carmen Dr, an exquisite estate nestled on an expansive 105 x 348 ft lot. This castle-like dream home offers over 8,200 sq ft of luxurious living space, featuring 5 bedrooms and 6 bathrooms. As you step through the solid wood double doors, you are welcomed by heated travertine marble floors and soaring vaulted ceilings, reflecting exceptional craftsmanship throughout. The gourmet kitchen, adorned with heated marble flooring, coffered ceilings, and top-of-the-line appliances, is a culinary enthusiast's paradise. Escape to the lavish primary bedroom suite, complete with heated hardwood floors, a cozy fireplace, and oversized windows that provide stunning views of your backyard sanctuary. Indulge in the spa-like ensuite, featuring a jacuzzi tub, steam shower, and elegant granite countertops. Step outside to discover your private retreat, featuring an inground pool, hot tub, and built-in BBQ, all surrounded by beautiful landscaping and breathtaking panoramic ravine views. This estate beautifully combines tranquility and recreation, offering a lifestyle of unmatched serenity and luxury.
Location
State ON
County Peel
Area Mineola
Rooms
Family Room Yes
Basement Finished, Walk-Up
Kitchen 1
Separate Den/Office 1
Interior
Interior Features None
Heating Yes
Cooling Central Air
Fireplace Yes
Heat Source Gas
Exterior
Garage Private Double
Garage Spaces 10.0
Pool Inground
Waterfront No
Waterfront Description None
Roof Type Asphalt Shingle
Topography Wooded/Treed
Parking Type Attached
Total Parking Spaces 13
Building
Unit Features Ravine
Foundation Poured Concrete
Listed by RE/MAX ESCARPMENT REALTY INC.






