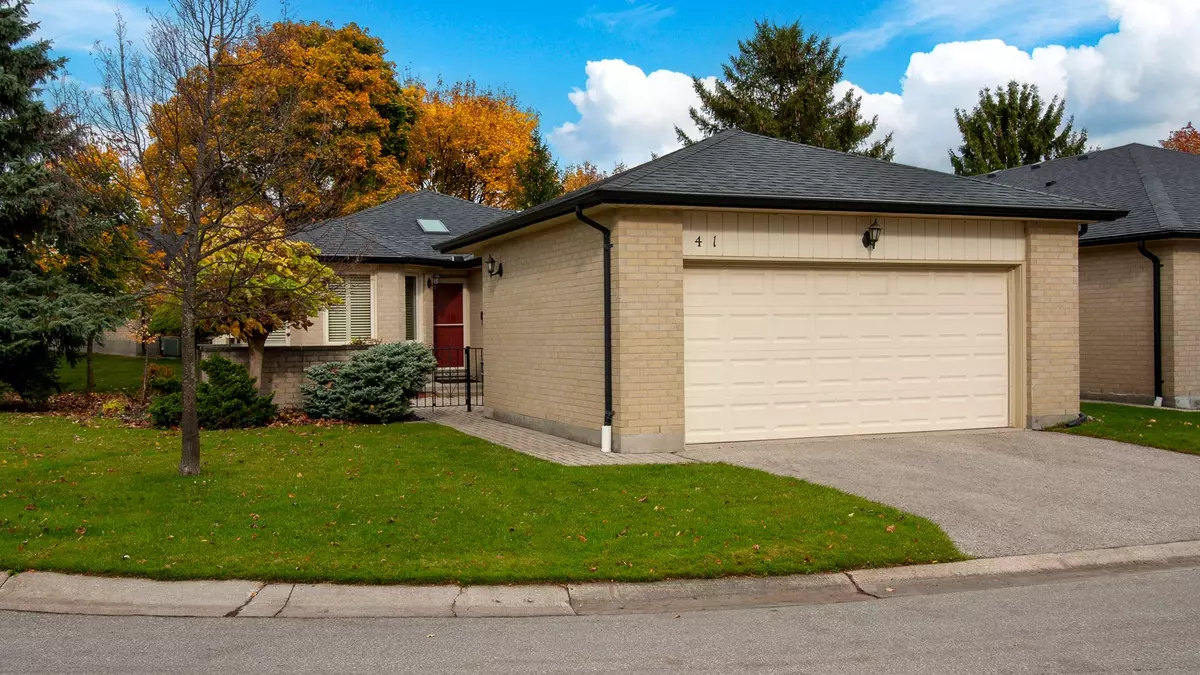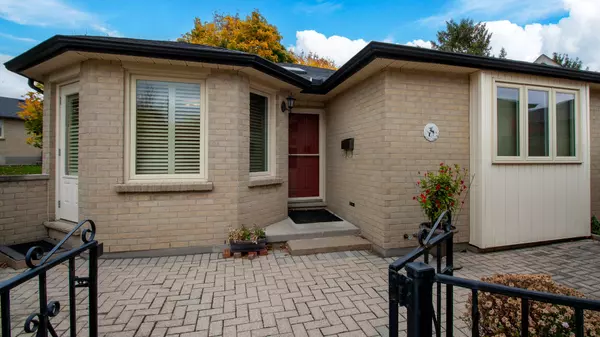
211 Pine Valley DR #41 London, ON N6J 4W5
2 Beds
3 Baths
UPDATED:
11/04/2024 03:16 PM
Key Details
Property Type Condo
Sub Type Condo Townhouse
Listing Status Active
Purchase Type For Sale
Approx. Sqft 1200-1399
MLS Listing ID X10405665
Style Bungalow
Bedrooms 2
HOA Fees $370
Annual Tax Amount $3,775
Tax Year 2024
Property Description
Location
State ON
County Middlesex
Area South N
Rooms
Family Room Yes
Basement Finished, Partially Finished
Kitchen 1
Ensuite Laundry Laundry Room
Interior
Interior Features Auto Garage Door Remote, Garburator, Primary Bedroom - Main Floor, Separate Hydro Meter, Workbench, Water Heater, Water Meter
Laundry Location Laundry Room
Cooling Central Air
Fireplaces Type Fireplace Insert, Living Room
Fireplace Yes
Heat Source Gas
Exterior
Exterior Feature Patio, Lawn Sprinkler System
Garage Private
Garage Spaces 2.0
Waterfront No
Roof Type Asphalt Shingle
Topography Flat
Parking Type Detached
Total Parking Spaces 4
Building
Story 1
Foundation Concrete
Locker None
Others
Security Features Carbon Monoxide Detectors,Smoke Detector
Pets Description Restricted






