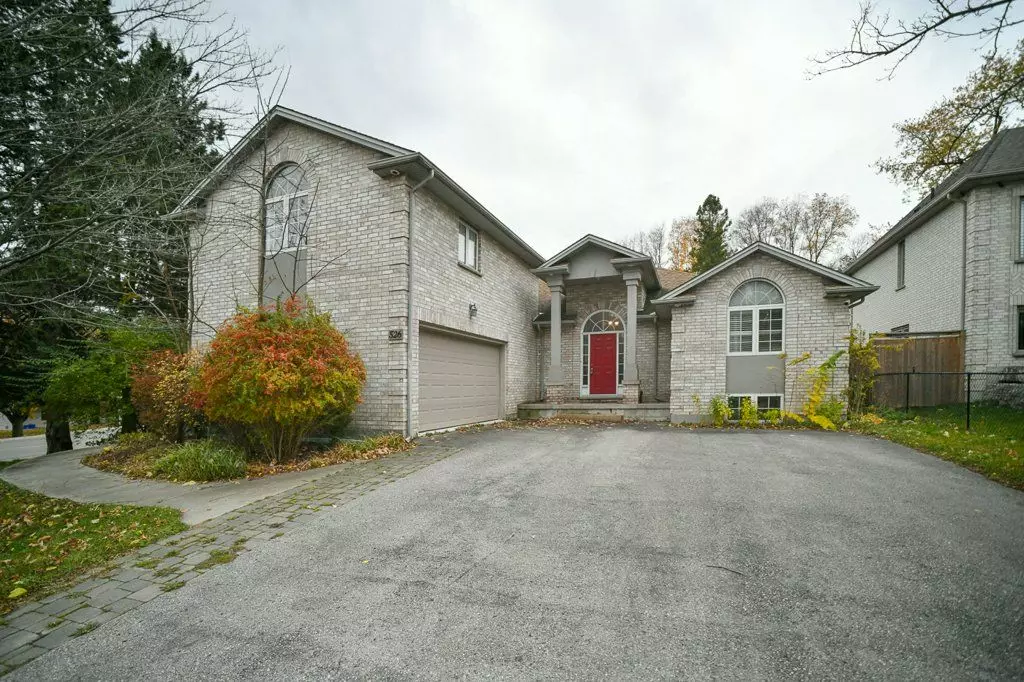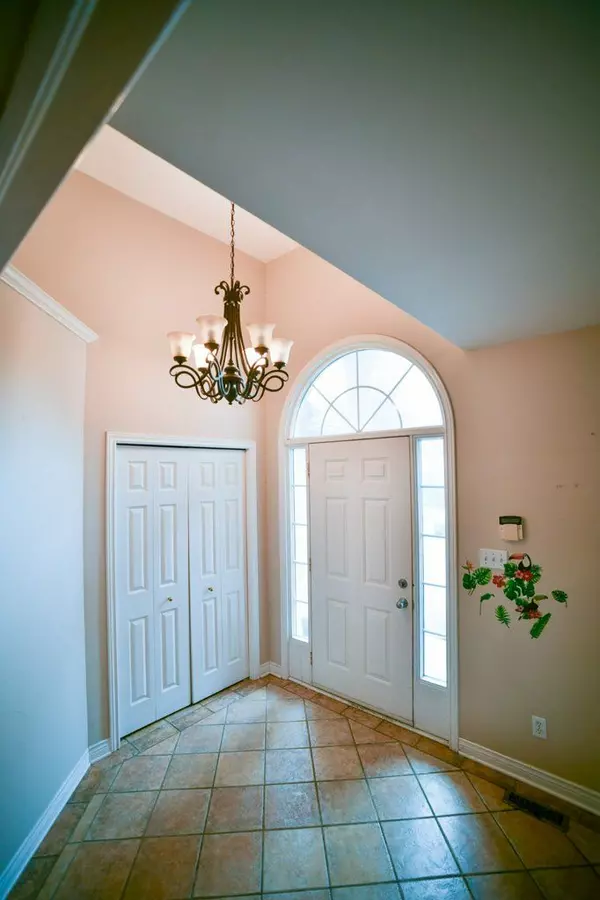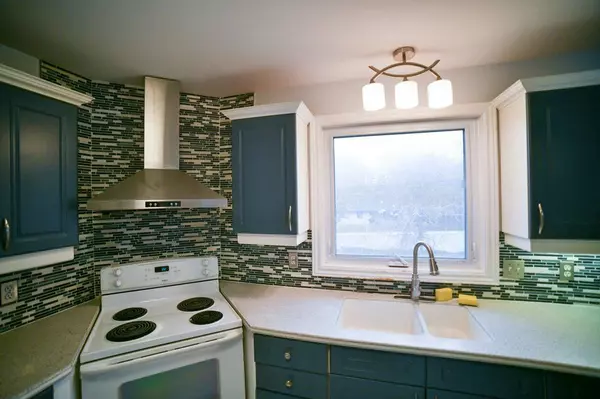REQUEST A TOUR If you would like to see this home without being there in person, select the "Virtual Tour" option and your agent will contact you to discuss available opportunities.
In-PersonVirtual Tour

$ 799,900
Est. payment /mo
New
526 Kininvie DR London, ON N6G 1N9
7 Beds
5 Baths
UPDATED:
11/05/2024 03:14 PM
Key Details
Property Type Single Family Home
Sub Type Detached
Listing Status Active
Purchase Type For Sale
MLS Listing ID X10405441
Style Bungalow
Bedrooms 7
Annual Tax Amount $8,589
Tax Year 2024
Property Description
This spacious bungalow offers a fantastic setup with 3+4 bedrooms, perfectly suited for families or as an investment property walking distance to the university. The main floor is expansive, featuring a comfortable den/office and convenient main-floor laundry. An eat-in kitchen overlooks the backyard with a door leading to the deck. A bright living room is just off the kitchen, featuring hardwood flooring. A finished apartment in the lower level includes a full kitchen, 4 bedrooms and 2 full bathrooms, plus laundry. This lower level living space has a separate entrance, providing privacy and flexibility. Above the garage, you'll find a fully finished bonus space, ideal for a home office, studio, or additional living area. This home combines convenience, space, and versatility in a prime location.
Location
State ON
County Middlesex
Zoning R1-10
Rooms
Family Room Yes
Basement Full, Finished
Kitchen 2
Separate Den/Office 4
Interior
Interior Features In-Law Suite
Cooling Central Air
Exterior
Exterior Feature Deck
Garage Private Double
Garage Spaces 6.0
Pool Inground
Roof Type Asphalt Shingle
Parking Type Attached
Total Parking Spaces 6
Building
Foundation Poured Concrete
Listed by SUTTON WOLF REALTY BROKERAGE






