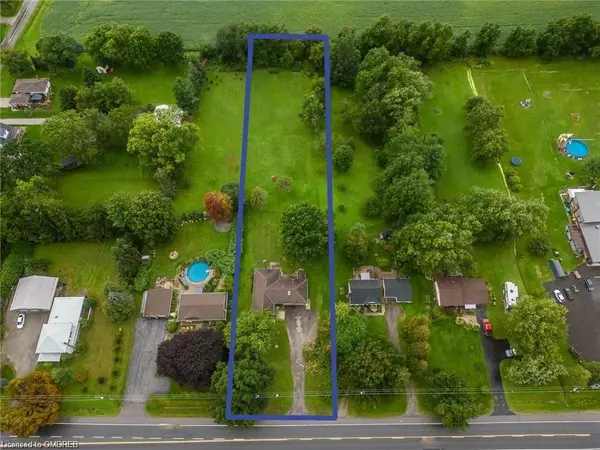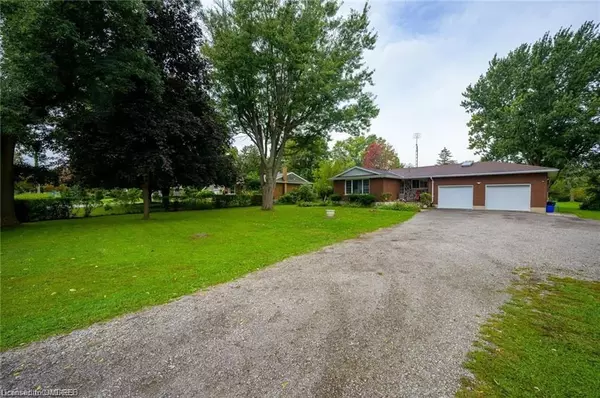REQUEST A TOUR If you would like to see this home without being there in person, select the "Virtual Tour" option and your agent will contact you to discuss available opportunities.
In-PersonVirtual Tour

$ 679,000
Est. payment /mo
Active Under Contract
1303 #3 N/A E Haldimand County, ON N1A 2W7
3 Beds
2 Baths
1,074 SqFt
UPDATED:
11/02/2024 08:09 PM
Key Details
Property Type Single Family Home
Sub Type Detached
Listing Status Active Under Contract
Purchase Type For Sale
Square Footage 1,074 sqft
Price per Sqft $632
MLS Listing ID X10404109
Style Bungalow
Bedrooms 3
Annual Tax Amount $3,404
Tax Year 2022
Lot Size 0.500 Acres
Property Description
1.16 ACRES FOR THIS PRICE! Welcome to 1303 Hwy #3 E, located in the charming town of Dunnville. This brick bungalow features 3 bedrooms and 2 bathrooms, set on a stunning 100 x 500 ft lot. The main floor boasts 3 bedrooms, a 4-piece bathroom, and a spacious eat-in kitchen with ample cupboard space. The open-concept living and dining rooms feature hardwood flooring. The basement includes pot lights, an updated 3-piece bathroom, a recreation room, and an additional bedroom, offering an extra 650 sq ft of living space. All lighting has been upgraded to LED, and both bathrooms have been recently renovated. The kitchen also features a new range hood and faucets. The oversized double car garage, with 11-foot ceilings, is equipped with gas heating, hydro, and hot and cold running water, making it ideal for use as a workshop. The generous driveway accommodates up to 10 cars and is serviced by a 200-amp electrical system. The property offers both a cistern and a well for water supply. Conveniently located just minutes from downtown shops, the local arena, and the Grand River, this home offers a blend of country lifestyle with modern comforts. The lower level has the potential to be converted into an in-law or rental suite, complete with a separate entrance. Extras include a 680 sq ft heated garage with hot and cold running water and an 11-foot ceiling, as well as a newer high-efficiency hot water tank (owned). Don’t miss out on this amazing property!
Location
State ON
County Haldimand-norfolk
Rooms
Basement Partially Finished, Full
Kitchen 1
Interior
Interior Features Central Vacuum
Cooling Central Air
Fireplace No
Heat Source Gas
Exterior
Garage Private Double, Other
Garage Spaces 8.0
Pool None
Waterfront No
Roof Type Asphalt Shingle
Parking Type Attached
Total Parking Spaces 10
Building
Lot Description Irregular Lot
Unit Features Golf,Hospital
Foundation Poured Concrete
New Construction false
Listed by Real Broker Ontario Ltd.






