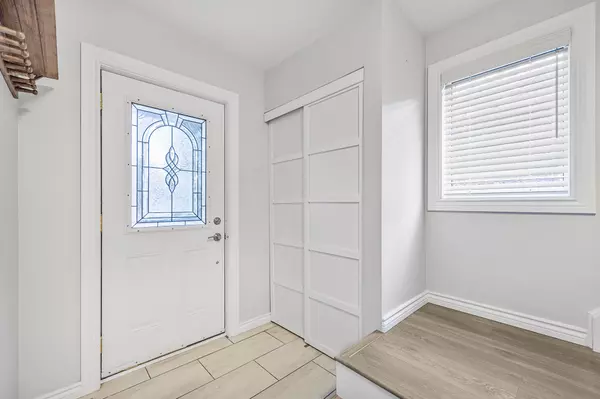REQUEST A TOUR If you would like to see this home without being there in person, select the "Virtual Tour" option and your agent will contact you to discuss available opportunities.
In-PersonVirtual Tour

$ 698,000
Est. payment /mo
New
416 Sunnidale RD Barrie, ON L4N 7A8
3 Beds
2 Baths
UPDATED:
11/04/2024 04:23 PM
Key Details
Property Type Single Family Home
Sub Type Detached
Listing Status Active
Purchase Type For Sale
MLS Listing ID S10350191
Style 2-Storey
Bedrooms 3
Annual Tax Amount $3,843
Tax Year 2024
Property Description
Stunning detached home nestled on a beautifully landscaped lot in central Barrie! This family home offers 3 spacious bedrooms and 2 updated full bathrooms. Renovated eat-in kitchen boasts stainless steel appliances with a gas stove, white cabinets and wooden countertops. Walk-out to a fully fenced private backyard and tiered deck with pergola. Other notable features include a functional floor plan with sun-filled principal rooms, updated laminate floors and a double car garage. Finished lower level is perfect for additional living space and entertaining. Conveniently located close to great schools, transit, parks, shopping, dining and year-round amenities! Welcome Home!
Location
State ON
County Simcoe
Area Sunnidale
Rooms
Family Room No
Basement Finished
Kitchen 1
Separate Den/Office 1
Interior
Interior Features None
Cooling Central Air
Fireplace No
Heat Source Gas
Exterior
Garage Private Double
Garage Spaces 4.0
Pool None
Waterfront No
Roof Type Asphalt Shingle
Parking Type Attached
Total Parking Spaces 6
Building
Unit Features Fenced Yard,Hospital,Lake/Pond,Park,Public Transit,School
Foundation Concrete Block
Listed by RE/MAX WEST REALTY INC.






