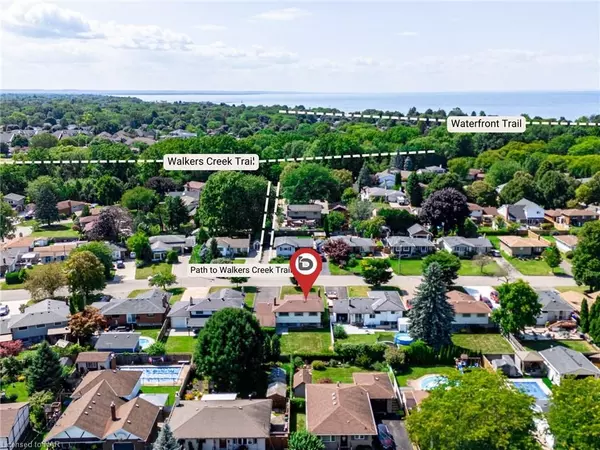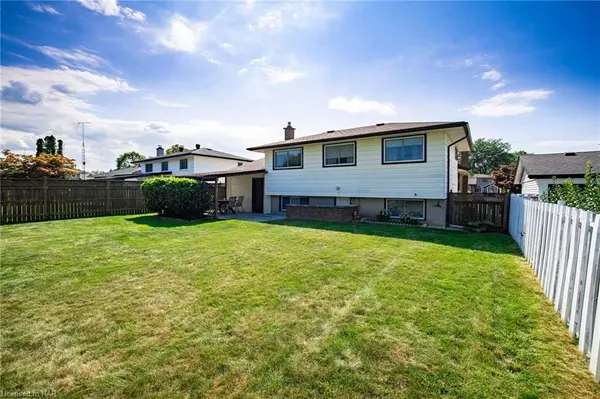REQUEST A TOUR If you would like to see this home without being there in person, select the "Virtual Tour" option and your agent will contact you to discuss available opportunities.
In-PersonVirtual Tour

$ 699,900
Est. payment /mo
New
10 NOELLE DR St. Catharines, ON L2M 1M2
3 Beds
2 Baths
1,533 SqFt
UPDATED:
11/06/2024 01:34 PM
Key Details
Property Type Single Family Home
Sub Type Detached
Listing Status Active
Purchase Type For Sale
Square Footage 1,533 sqft
Price per Sqft $456
MLS Listing ID X9898578
Style Other
Bedrooms 3
Annual Tax Amount $4,727
Tax Year 2024
Property Description
You will love coming home to 10 Noelle Drive. Tucked away in a quiet and safe neighbourhood north of Lakeshore Road, the location is outstanding. You will be steps away from the Walkers Creek trail system, a walking path that meanders through forests and parks and brings you to the waterfront trail, which then runs along the shores of Lake Ontario. There is a reason that the same family has owned this home for just over 50 years: the location is perfect! Well-situated on a 55’ x 120’ lot, the property includes a covered patio, a spacious backyard, a garage and large driveway that can easily accommodate six cars. Inside, you will find a traditional split-level layout, which provides great separation between the home's living areas and the bedroom level. First, a notable and pleasant surprise is the oak hardwood flooring under the carpet in the living and dining rooms as well as the bedrooms upstairs. Thanks to the east-west exposure, plenty of natural light flows throughout the home via the updated windows. There are two full bathrooms: a 4-piece upstairs and a 3-piece with shower on the lower level. Other features of the lower level include a gas fireplace, full-sized windows and a door leading to a walk-up to the backyard. If you’re looking for in-law space with a separate entrance, this layout will fit the bill. The basement level offers some bonus space as well as a laundry and storage area. This lovely home is ready for the next family to continue caring for it for years to come. Make sure you check out the multimedia and YouTube listing video!
Location
State ON
County Niagara
Zoning R1
Rooms
Basement Partially Finished, Full
Kitchen 1
Interior
Interior Features Unknown
Cooling Central Air
Fireplaces Number 1
Inclusions Dryer, Refrigerator, Stove, Washer
Exterior
Garage Private Double
Garage Spaces 7.0
Pool None
Roof Type Shingles
Parking Type Attached
Total Parking Spaces 7
Building
Foundation Poured Concrete
Others
Senior Community Yes
Listed by BOSLEY REAL ESTATE LTD., BROKERAGE






