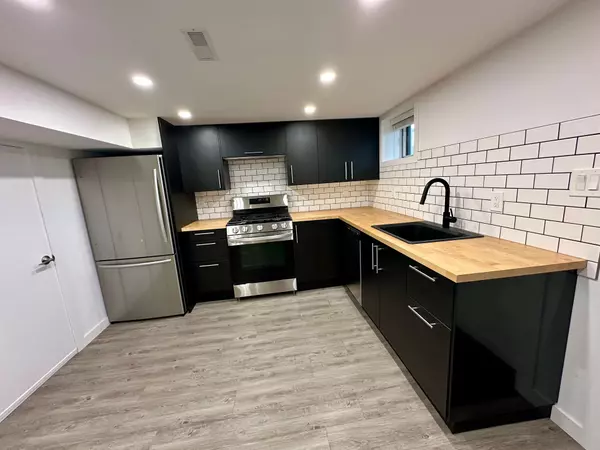REQUEST A TOUR If you would like to see this home without being there in person, select the "Virtual Tour" option and your agent will contact you to discuss available opportunities.
In-PersonVirtual Tour

$ 2,400
New
66 Whitburn CRES #Lower Toronto W05, ON M3M 2S4
2 Beds
1 Bath
UPDATED:
10/31/2024 07:36 PM
Key Details
Property Type Single Family Home
Sub Type Detached
Listing Status Active
Purchase Type For Rent
MLS Listing ID W9874902
Style Bungalow
Bedrooms 2
Property Description
All Inclusive! Renovated Modern 2 Bedroom Basement Located In Downsview. This Apartment Features A Modern Kitchen With Stainless Steel Appliances With A Gas Stove & Closet/Pantry. Living Room, Ensuite Laundry With New High Efficiency Stacked Samsung Washer/Dryer & Bright Modern 3 Piece Bath With Large Shower. Located Minutes From The 401, Humber River Hospital, Transit, Shopping, York University And More! Includes All Utilities - Including Internet. 1 Driveway Parking Spot.
Location
State ON
County Toronto
Area Downsview-Roding-Cfb
Rooms
Family Room No
Basement Apartment
Kitchen 1
Ensuite Laundry Ensuite
Interior
Interior Features None
Laundry Location Ensuite
Heating Yes
Cooling Central Air
Fireplace No
Heat Source Gas
Exterior
Garage Private
Garage Spaces 1.0
Pool None
Waterfront No
Roof Type Asphalt Shingle
Parking Type None
Total Parking Spaces 1
Building
Foundation Concrete Block
Listed by RE/MAX PROFESSIONALS INC.






