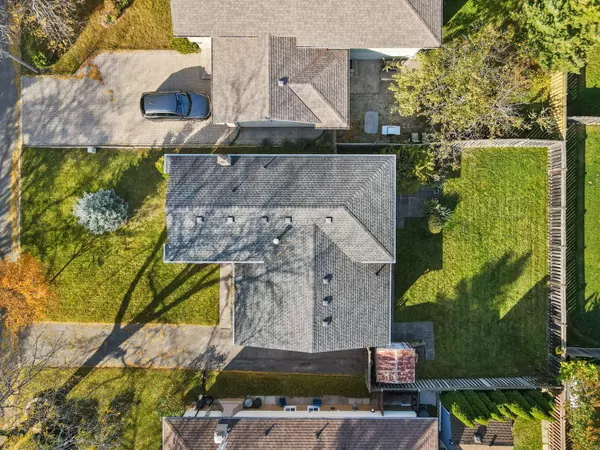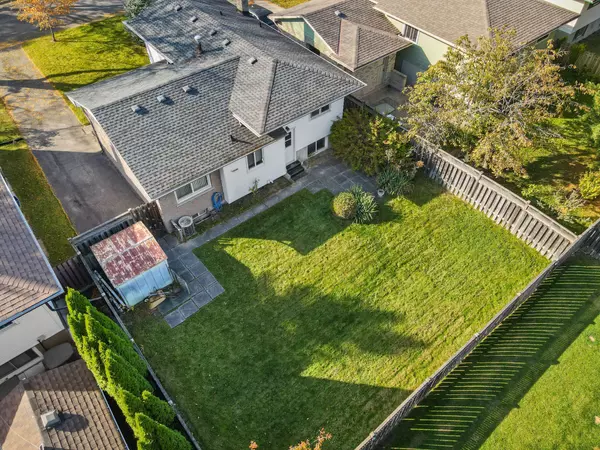REQUEST A TOUR If you would like to see this home without being there in person, select the "Virtual Tour" option and your agent will contact you to discuss available opportunities.
In-PersonVirtual Tour

$ 599,900
Est. payment /mo
New
5 Rainbow DR St. Catharines, ON L2M 7A2
4 Beds
2 Baths
UPDATED:
10/31/2024 01:19 PM
Key Details
Property Type Single Family Home
Sub Type Detached
Listing Status Active
Purchase Type For Sale
Approx. Sqft 700-1100
MLS Listing ID X9770389
Style Sidesplit 3
Bedrooms 4
Annual Tax Amount $4,087
Tax Year 2024
Property Description
Discover this rarely offered, immaculately cared-for family home, owned for nearly 50 years, in a highly sought-after neighborhood in the north end of St. Catharines. This charming 1,090 sq.ft., 4-bedroom, 2-bathroom side split is situated on a manicured 50 x 100 ft lot on a coveted, family-friendly, tree-lined street, with fantastic curb appeal and a 4-car driveway. The main floor boasts a spacious living and dining area that flows into a large kitchen overlooking the fenced-in yard. The upper level offers three well-appointed bedrooms and a generous 3-piece bathroom. The lower level features a separate entrance, ideal for in-law potential, with a large bedroom, 3-piece bath, and a rec room, all with large windows, allowing for ample natural light. The lowest level presents a blank canvas with high ceilings and large windows, perfect for customizing to suit your needs. Whether you're a first-time buyer, investor, or growing family, 5 Rainbow Dr offers uncapped potential and is available for immediate possession. Don't miss your chance to become part of this fantastic neighborhood!
Location
State ON
County Niagara
Zoning R1
Rooms
Family Room No
Basement Full, Partially Finished
Kitchen 1
Separate Den/Office 1
Interior
Interior Features In-Law Capability, Water Heater
Cooling Central Air
Inclusions Dryer, Refrigerator, Stove, Washer
Exterior
Garage Private
Garage Spaces 4.0
Pool None
Roof Type Asphalt Shingle
Parking Type None
Total Parking Spaces 4
Building
Foundation Poured Concrete
Listed by BOLDT REALTY INC.






