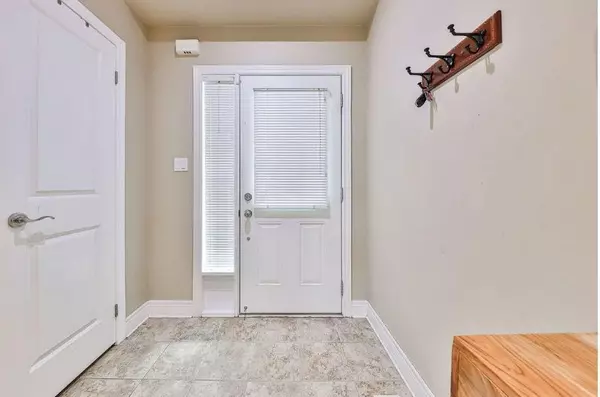REQUEST A TOUR If you would like to see this home without being there in person, select the "Virtual Tour" option and your agent will contact you to discuss available opportunities.
In-PersonVirtual Tour

$ 869,700
Est. payment /mo
Price Dropped by $10K
540 Guelph Line #4 Burlington, ON L7R 3M4
3 Beds
3 Baths
UPDATED:
11/06/2024 12:14 AM
Key Details
Property Type Condo
Sub Type Condo Townhouse
Listing Status Active
Purchase Type For Sale
Approx. Sqft 1200-1399
MLS Listing ID W9770300
Style 3-Storey
Bedrooms 3
HOA Fees $623
Annual Tax Amount $4,700
Tax Year 2024
Property Description
Welcome home to Unit #4-504 Guelph Line! This inviting townhome is designed for family comfort in an ideal location. The main floor showcases a stylishly renovated kitchen, gleaming hardwood floors, a spacious living and dining area, and a convenient powder room. Upstairs, you'll find a full bathroom and three generous bedrooms with ample closet space. The finished basement enhances the home with an additional bathroom, cozy family room, gas furnace heating, and a full laundry suite. The property also features a single-car garage and a private driveway, plus a new roof, driveway, and fence for added peace of mind. Located adjacent to serene Central Park, enjoy easy access to playgrounds, hiking trails, public transit, and shopping. This home is perfect for families and first-time buyers alike -schedule your showing today!
Location
State ON
County Halton
Area Brant
Rooms
Family Room Yes
Basement Full, Finished
Kitchen 1
Interior
Interior Features Other
Cooling Central Air
Fireplace No
Heat Source Other
Exterior
Garage Private
Garage Spaces 1.0
Waterfront No
Total Parking Spaces 2
Building
Story 1
Unit Features Library,Park,Place Of Worship,School
Locker None
Others
Pets Description Restricted
Listed by ROCK STAR REAL ESTATE INC.






