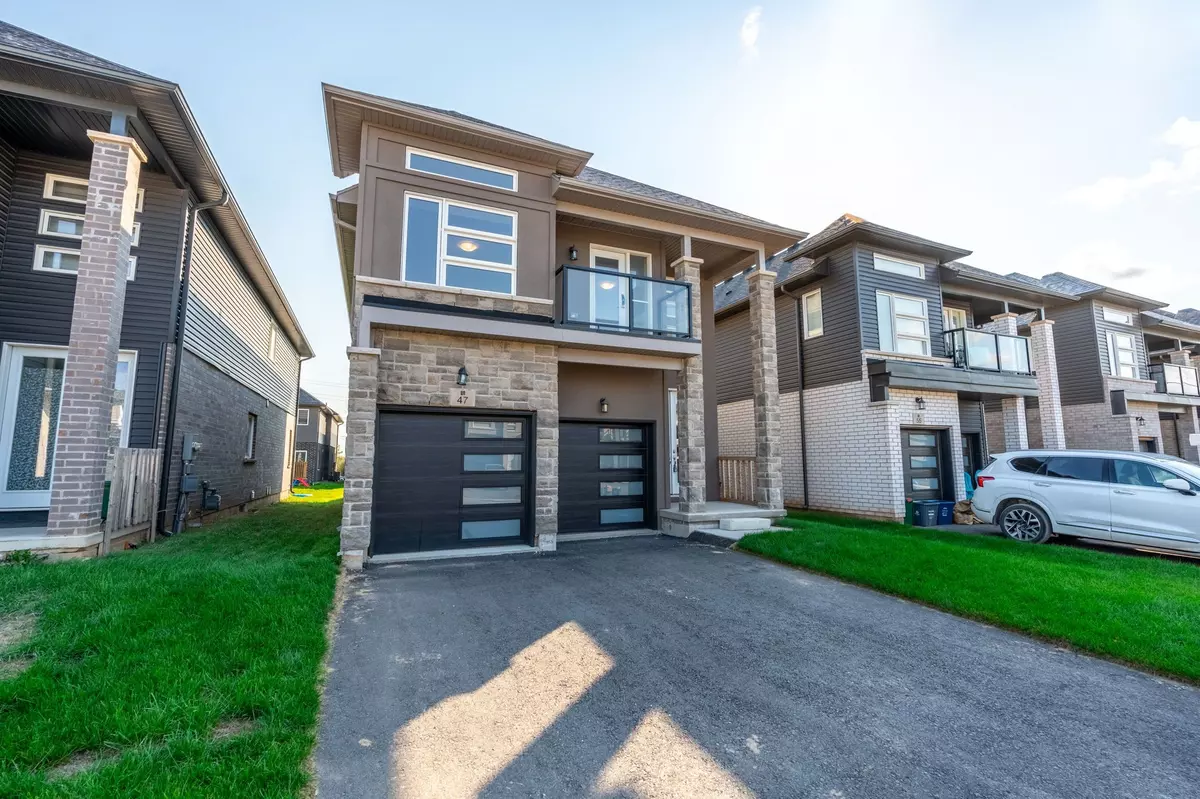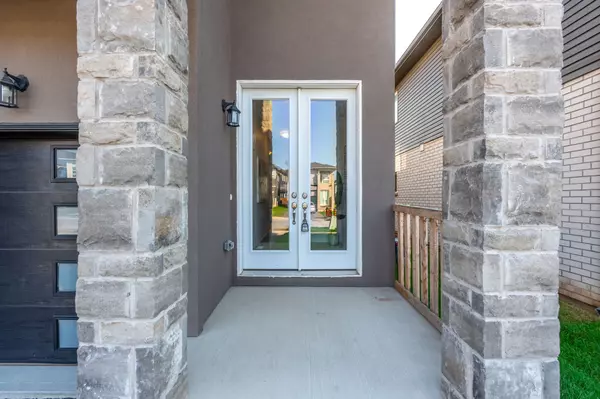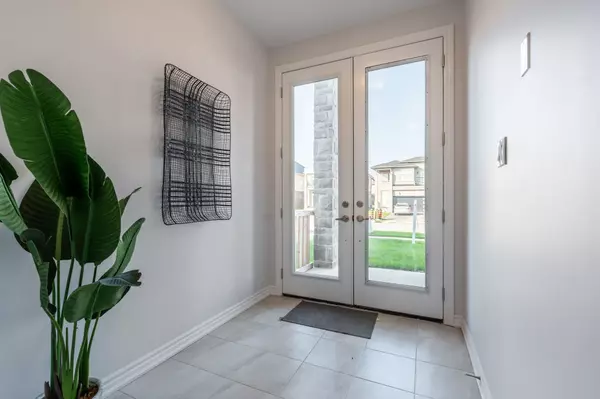REQUEST A TOUR If you would like to see this home without being there in person, select the "Virtual Tour" option and your agent will contact you to discuss available opportunities.
In-PersonVirtual Tour

$ 799,000
Est. payment /mo
New
47 Hildred ST Welland, ON L3B 1M9
4 Beds
3 Baths
UPDATED:
10/30/2024 08:05 PM
Key Details
Property Type Single Family Home
Sub Type Detached
Listing Status Active
Purchase Type For Sale
Approx. Sqft 2000-2500
MLS Listing ID X9769852
Style 2-Storey
Bedrooms 4
Annual Tax Amount $811
Tax Year 2024
Property Description
Welcome to your dream home! This stunning two-storey residence features 4 spacious bedrooms and 4 modern bathrooms, perfect for families seeking comfort and style.With $50,000 in thoughtful upgrades, this property is move-in ready and beautifully designed. As you approach, youll be greeted by charming curb appeal and a welcoming front porch. Step inside to discover an inviting open-concept layout that seamlessly connects the living, dining, and kitchen areas, making it ideal for entertaining and family gatherings. The gourmet kitchen is a true highlight, showcasing high-end quartz countertops, and a large island with seating for casual dining. The generously sized bedrooms offer ample closet space, while the master suite is a luxurious retreat featuring an ensuite bathroom complete with a soaking tub and modern fixtures. All bathrooms have been stylishly upgraded with contemporary finishes, including elegant tile work and modern vanities. Enjoy versatile living spaces with a cozy family room on the main floor and a bonus loft area on the second floor, perfect for relaxation or play. Don't hesitate, this stunning family home with room to grow will not last!
Location
State ON
County Niagara
Rooms
Family Room Yes
Basement Full, Unfinished
Kitchen 1
Interior
Interior Features None
Cooling Central Air
Fireplace No
Heat Source Gas
Exterior
Garage Private Double
Garage Spaces 4.0
Pool None
Waterfront No
Roof Type Asphalt Shingle
Parking Type Attached
Total Parking Spaces 6
Building
Unit Features Hospital,Library,Park,Place Of Worship,Public Transit,School
Foundation Poured Concrete
Listed by RE/MAX ESCARPMENT GOLFI REALTY INC.






