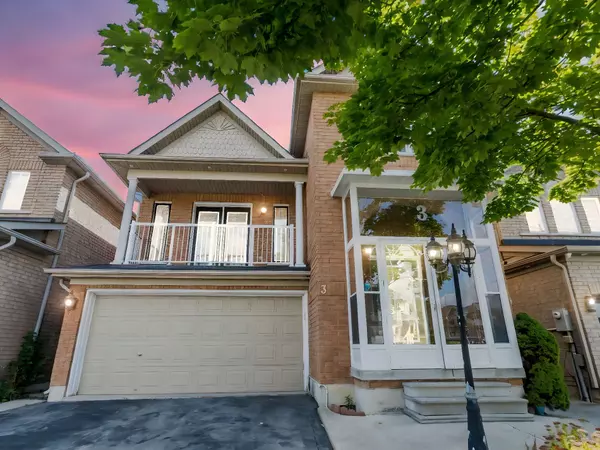REQUEST A TOUR If you would like to see this home without being there in person, select the "Virtual Tour" option and your agent will contact you to discuss available opportunities.
In-PersonVirtual Tour

$ 999,999
Est. payment /mo
New
3 Belinda DR Brampton, ON L7A 2W7
4 Beds
4 Baths
UPDATED:
11/07/2024 12:41 AM
Key Details
Property Type Single Family Home
Sub Type Detached
Listing Status Active
Purchase Type For Sale
MLS Listing ID W9769267
Style 2-Storey
Bedrooms 4
Annual Tax Amount $5,675
Tax Year 2023
Property Description
This stunning 4 bedroom, 3 bathroom house truly has it all! Renovated throughout! The spacious,renovated kitchen features a beautiful countertop and a stylish glass backsplash,complemented by extended cabinets for ample storage. The breakfast area walks out to a lovely 15' x 12' deck, perfect for outdoor dining or relaxing.The family room boasts a cozy gas fireplace and pot lights that create a warm ambiance throughout the living areas. Enjoy the enclosed porch that walks out to a balcony, providing a serene spot to unwind.The exterior is equally impressive, with outside pot lights illuminating the property and a concrete walkway leading around to the backyard.The finished basement offers a separate entrance , 1 bedroom, living room & bathroom making it ideal foran in-law suite or potential rental income. This home combines modern amenities with comfort, making it a perfect choice for families or investors alike! Minutes from Mount Pleasant GO,Retail,Schools,HWY 410
Location
State ON
County Peel
Area Fletcher'S Meadow
Rooms
Family Room Yes
Basement Apartment, Separate Entrance
Kitchen 2
Separate Den/Office 1
Interior
Interior Features Other
Heating Yes
Cooling Central Air
Fireplace Yes
Heat Source Gas
Exterior
Garage Available
Garage Spaces 4.0
Pool None
Waterfront No
Roof Type Other
Parking Type Built-In
Total Parking Spaces 6
Building
Foundation Other
Listed by CENTURY 21 SMARTWAY REALTY INC.






