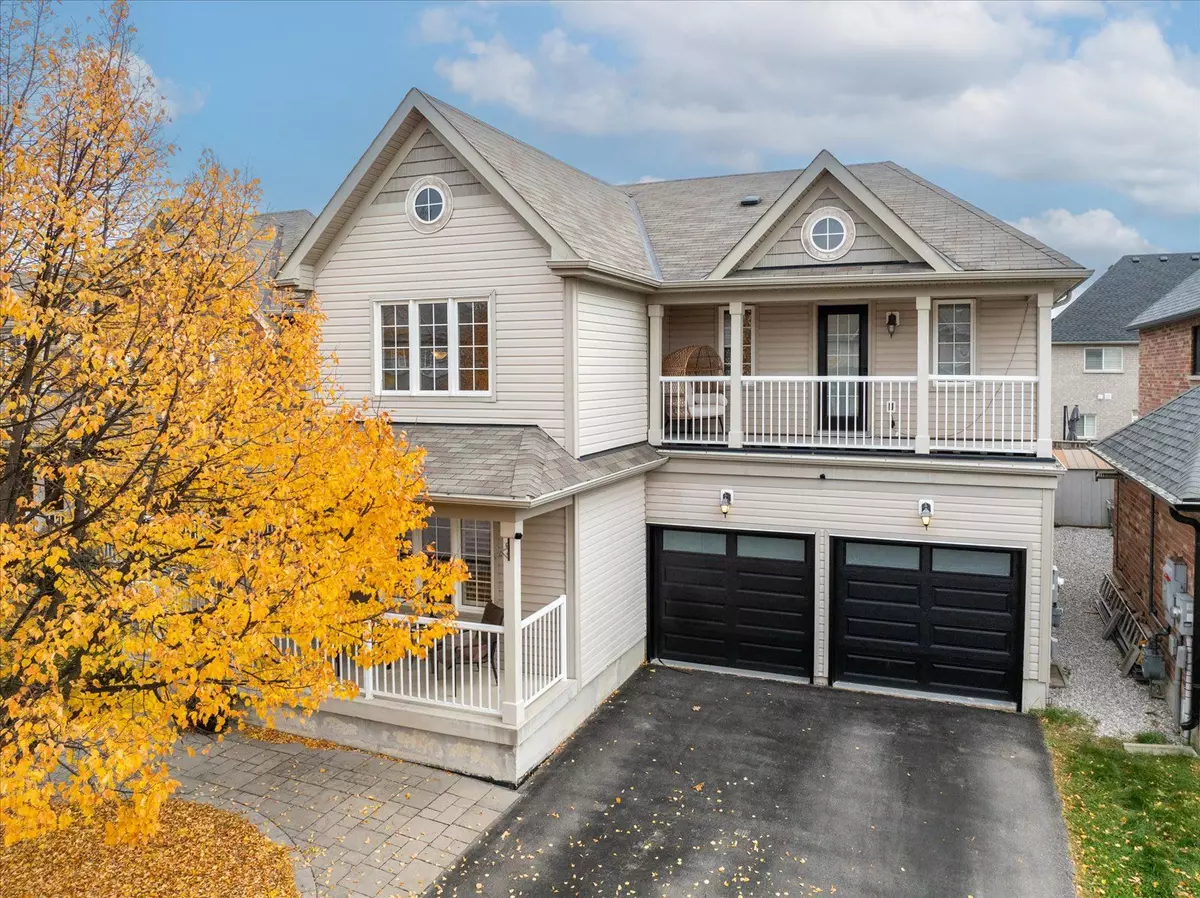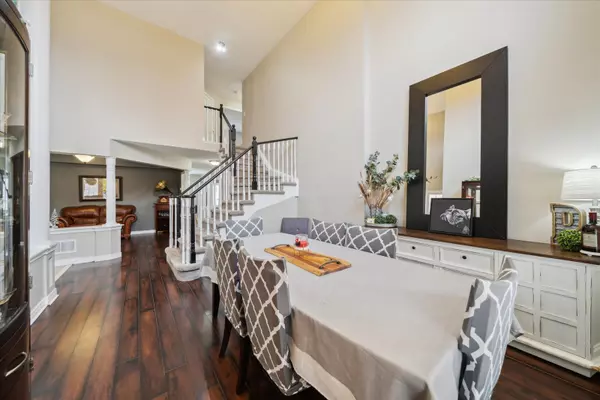REQUEST A TOUR If you would like to see this home without being there in person, select the "Virtual Tour" option and your agent will contact you to discuss available opportunities.
In-PersonVirtual Tour

$ 969,900
Est. payment /mo
Pending
7 Truscott AVE Georgina, ON L4P 0B3
3 Beds
3 Baths
UPDATED:
11/04/2024 07:06 PM
Key Details
Property Type Single Family Home
Sub Type Detached
Listing Status Pending
Purchase Type For Sale
Approx. Sqft 2500-3000
MLS Listing ID N9768729
Style 2-Storey
Bedrooms 3
Annual Tax Amount $5,713
Tax Year 2024
Property Description
Welcome to 7 Truscott in the sought-after neighbourhood of Simcoe Landing in south Keswick. This lovely 2,511 sqft, 3 bedroom, 3 bathroom home is move in ready. The double driveway with no sidewalk welcomes you home & the interlock walkway invites you to the covered concrete front porch. This west facing porch is a very nice spot to enjoy an evening beverage to watch the colourful sunsets! The spacious foyer features easy care ceramics, spacious double closet, & half walls combined with decorative pillars which overlook the separate living & dining rooms. The living room is a grand area with a 2 storey ceiling & 2 large stacked windows that let in lots of natural light. The dining room features a coffered ceiling & a good sized window with California shutters. Down the hallway is the amazing family room & kitchen. The family room boasts a vaulted ceiling, multiple pot lights, & a cozy gas fireplace which is surrounded by 3 windows. Another half wall with decorative pillars divides the family room & the eat in kitchen which is great for entertaining. The spacious kitchen features gleaming stainless appliances, more easy care ceramic flooring, stone back splash, & California shutters on the sliding doors which walk out to the patio. A 2 piece powder room & laundry room, both with more of the ceramic flooring which runs from the kitchen, complete the main level of this amazing home. The stairway from the front entrance takes you the upper level. The very large primary bedroom has double door entry, a walk in closet as well as a secondary closet, & a 4 piece ensuite with separate soaker tub & spacious shower. The lucky family member who gets the 2nd bedroom is going to absolutely love walking out to the west facing 2nd storey balcony to enjoy the sunsets. The 3rd bedroom & 4 piece main bath complete this upper level. The basement awaits your finishing ideas for more living space. Enjoy the fenced yard & living steps to the local school & park. 5 minutes to shops & 404!
Location
State ON
County York
Area Keswick South
Rooms
Family Room Yes
Basement Full
Kitchen 1
Interior
Interior Features None
Cooling Central Air
Fireplaces Type Natural Gas
Fireplace Yes
Heat Source Gas
Exterior
Garage Private Double
Garage Spaces 4.0
Pool None
Waterfront No
Roof Type Asphalt Shingle
Parking Type Attached
Total Parking Spaces 6
Building
Unit Features School,Park,Public Transit,Lake/Pond
Foundation Concrete
Listed by RE/MAX ALL-STARS TEAM TREVOR REALTY






