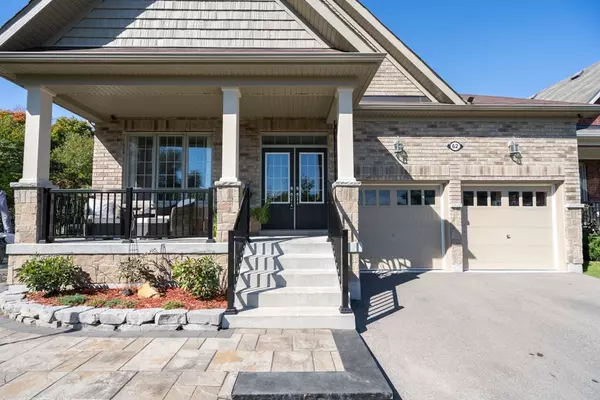REQUEST A TOUR If you would like to see this home without being there in person, select the "Virtual Tour" option and your agent will contact you to discuss available opportunities.
In-PersonVirtual Tour

$ 1,279,900
Est. payment /mo
New
62 Willoughby PL Clarington, ON L1C 0W4
2 Beds
4 Baths
UPDATED:
10/30/2024 09:19 AM
Key Details
Property Type Single Family Home
Sub Type Detached
Listing Status Active
Purchase Type For Sale
MLS Listing ID E9768645
Style Bungalow
Bedrooms 2
Annual Tax Amount $6,200
Tax Year 2024
Property Description
Welcome To 62 Willoughby Place, Nestled In One Of Bowmanville's Most Sought-After Neighbourhoods. This Immaculate 2+2 Bedroom, 4 Bathroom Bungalow With A Double-Car Garage Situated On A Quiet Court Is Move-In Ready And Sure To Impress. Set On A Beautifully Landscaped, Premium Lot That Neighbours The Bowmanville Valley Conservation Area, This Home Offers Exceptional Privacy With No Rear Neighbours. Inside, The Main Floor Features Gleaming Hardwood Throughout, A Formal Dining Room, And A Bright, Open-Concept Layout. The Spacious Kitchen Boasts Granite Countertops, Under-Cabinet Lighting, And Overlooks The Cozy Family Room With A Gas Fireplace. The Breakfast Area Opens To A Serene Backyard With Custom Landscaping, Whole-Property Irrigation System, A Gazebo, Hot Tub, And Striking Custom Metalwork Along The Entire Perimeter Fence. The Main Floor Includes Two Bedrooms: A Versatile Guest Bedroom/Home Office And A Primary Bedroom Retreat With Walk-In Closet And A 4-Piece Ensuite. The Dedicated & Separate Finished Basement Offers Additional Living Space, Including A Storage Area And An Extra Guest Room. This Unique Home Also Features A Complete Basement In-Law Suite With A Private, Landscaped Entry/Patio Area, Modern Open-Concept Living, A Beautiful Kitchen With Quartz Countertops And A Moveable Island Overlooking The Family Room, Separate Laundry, And Two Additional Bedrooms, Including A Guest Primary Bedroom With An Egress Window And A 2-Piece Ensuite.
Location
State ON
County Durham
Area Bowmanville
Rooms
Family Room No
Basement Finished, Separate Entrance
Kitchen 2
Separate Den/Office 2
Interior
Interior Features Other
Cooling Central Air
Fireplaces Type Natural Gas
Fireplace Yes
Heat Source Gas
Exterior
Garage Private Double
Garage Spaces 4.0
Pool None
Waterfront No
Roof Type Asphalt Shingle
Parking Type Attached
Total Parking Spaces 6
Building
Foundation Concrete
Listed by REBEL REAL ESTATE INC.






