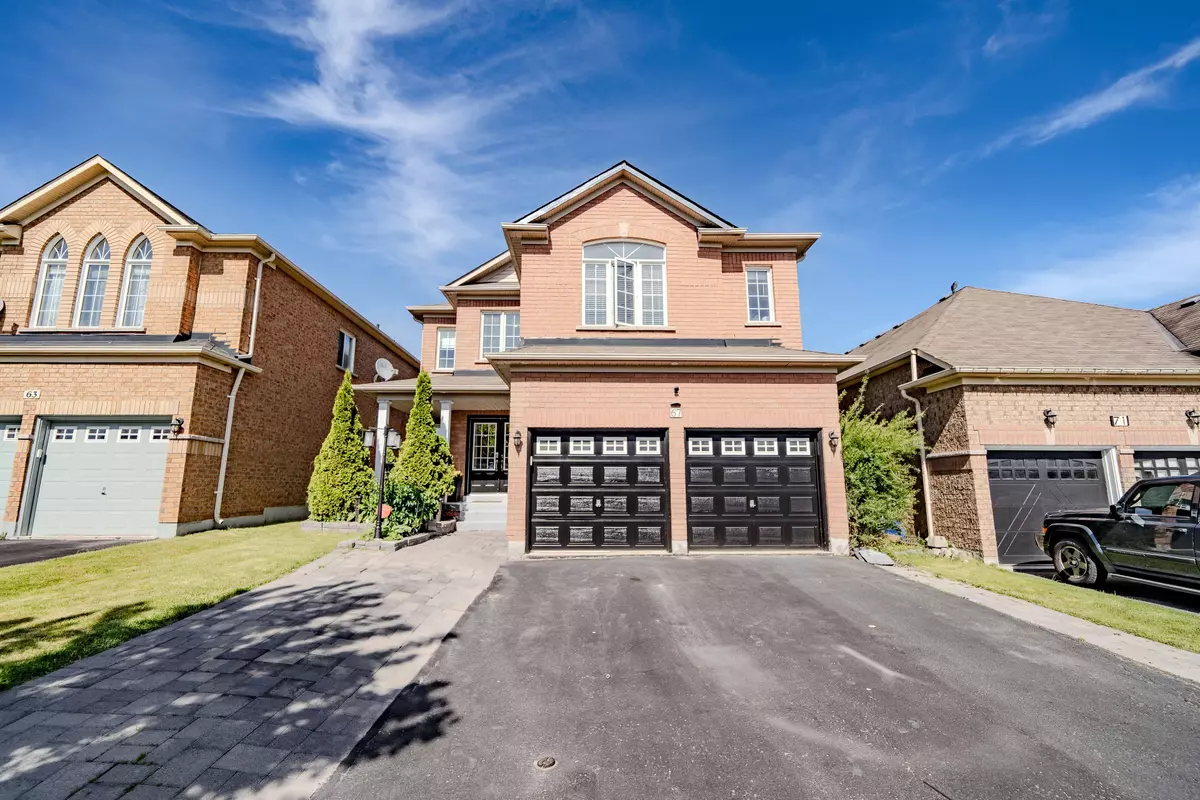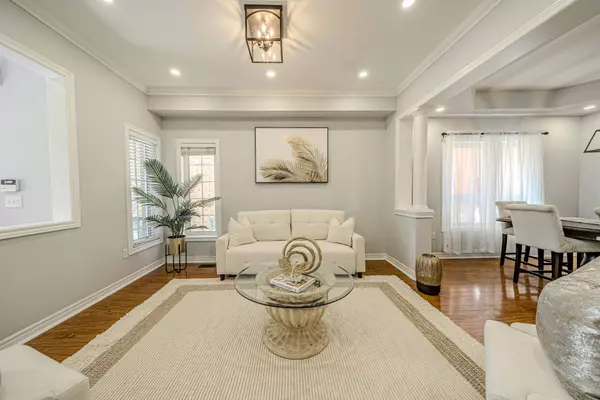REQUEST A TOUR If you would like to see this home without being there in person, select the "Virtual Tour" option and your agent will contact you to discuss available opportunities.
In-PersonVirtual Tour

$ 1,100,000
Est. payment /mo
New
67 Rosswell DR Clarington, ON L1E 3J7
5 Beds
5 Baths
UPDATED:
10/30/2024 05:13 AM
Key Details
Property Type Single Family Home
Sub Type Detached
Listing Status Active
Purchase Type For Sale
Approx. Sqft 2500-3000
MLS Listing ID E9768475
Style 2-Storey
Bedrooms 5
Annual Tax Amount $7,188
Tax Year 2024
Property Description
Welcome to 67 Rosswell Drive, an Expansive Family Home in Charming Courtice. This stunning 5+2-Bedroom, 5-Bathroom Residence with Parking for 6 Cars is a owner's paradise, offering both luxury and comfort across a generous floor plan. Enjoy Interlocked Front and Rear Yards with Lush Gardens, a Convenient Direct Access from Garage to Main Floor Laundry, 9'Ceilings, 200 Amps, Fresh Paint, and Pot lights throughout. The Main Level Boasts an Office, Crown Molding in the Living Room, and a Dining Room with Coffered Ceiling and Elegant Pillars. The Modern Kitchen Features Granite Counters, Stainless Steel Appliances, a Backsplash, Pantry, and Opens to the Family Room with Fireplace. Ascend the Hardwood Staircase to Find 2 Primary Bedrooms with Spa-like Ensuites, 3 additional generous Bedrooms, and a Full 4-Piece Bath. The Fully Finished Basement Offers 2 additional Bedrooms, a Recreation Room for Gatherings, and a 2-Piece Bath.
Location
State ON
County Durham
Area Courtice
Rooms
Family Room Yes
Basement Finished
Kitchen 1
Separate Den/Office 2
Interior
Interior Features Water Heater Owned
Heating Yes
Cooling Central Air
Fireplace Yes
Heat Source Gas
Exterior
Garage Private Double
Garage Spaces 4.0
Pool None
Waterfront No
Waterfront Description None
Roof Type Asphalt Shingle
Parking Type Attached
Total Parking Spaces 6
Building
Unit Features Public Transit,Park,School
Foundation Concrete
Listed by ELIXIR REAL ESTATE INC.






